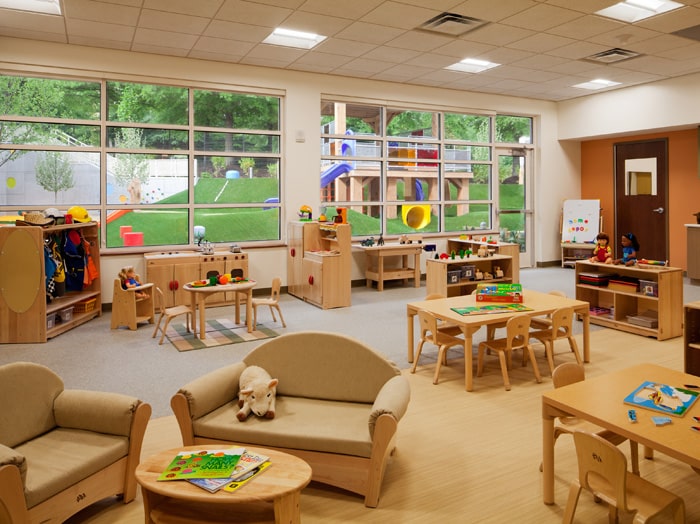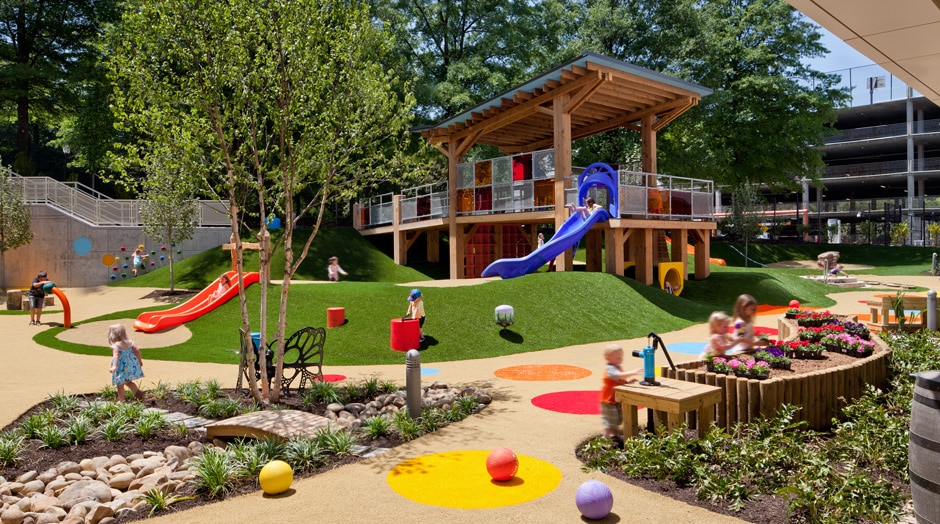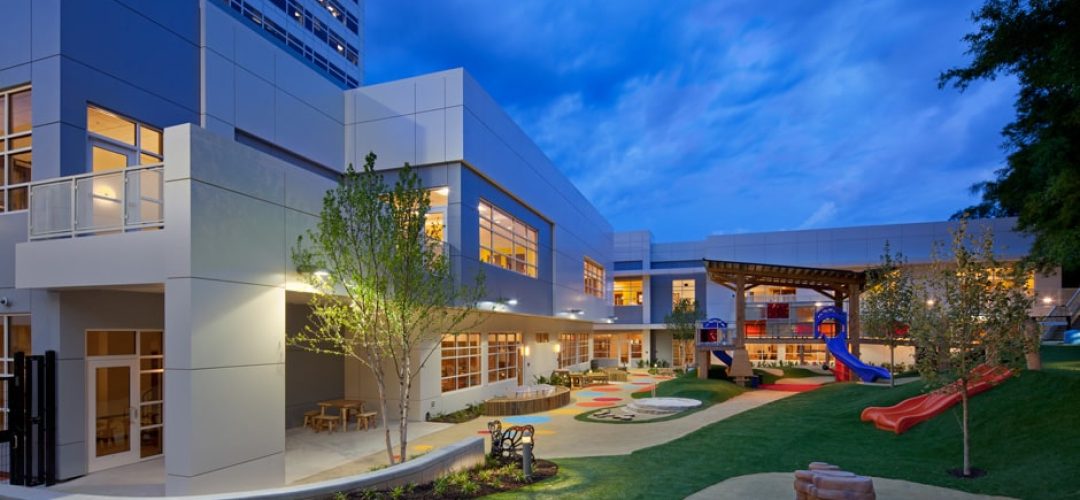
We worked with Niles Bolton Associates (NBA) to create a 37,680 square foot, two-story learning center utilizing steel framing, bar joist roof decking with metal roof deck, composite steel elevated floors with concrete slab, and light gauge metal stud framed walls supported on shallow foundations.
Linked to the main office of the Store Support Center via an enclosed walkway, the Little Apron Academy can accommodate 326 preschool and school age children with 22 classrooms, offices, resource and nursing rooms, workshops, and a conference space. The exterior boasts five separate playground areas totaling 12,000 square feet.


