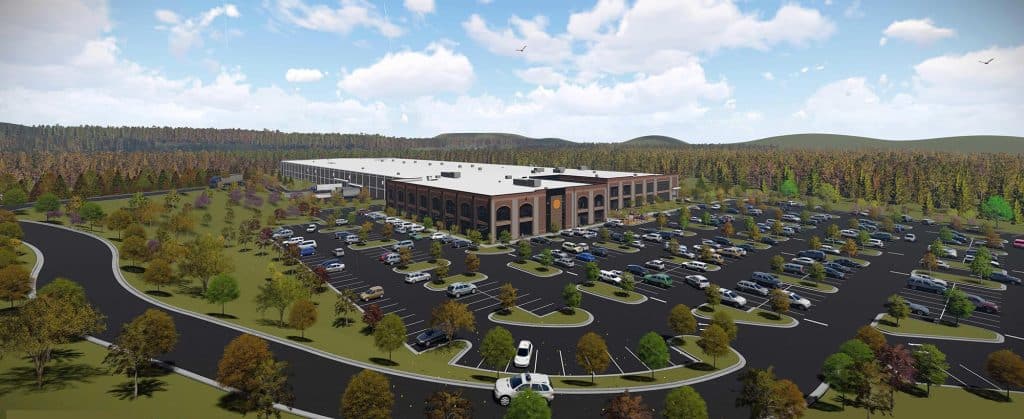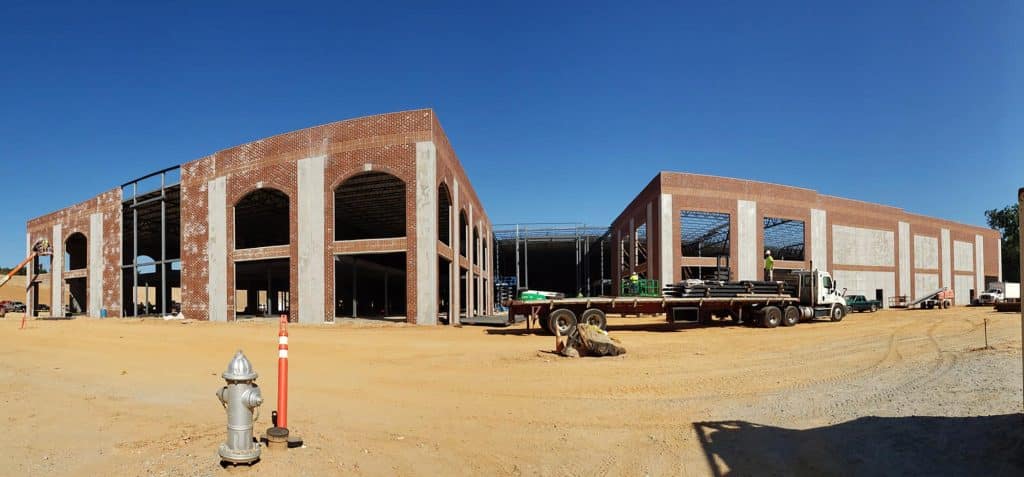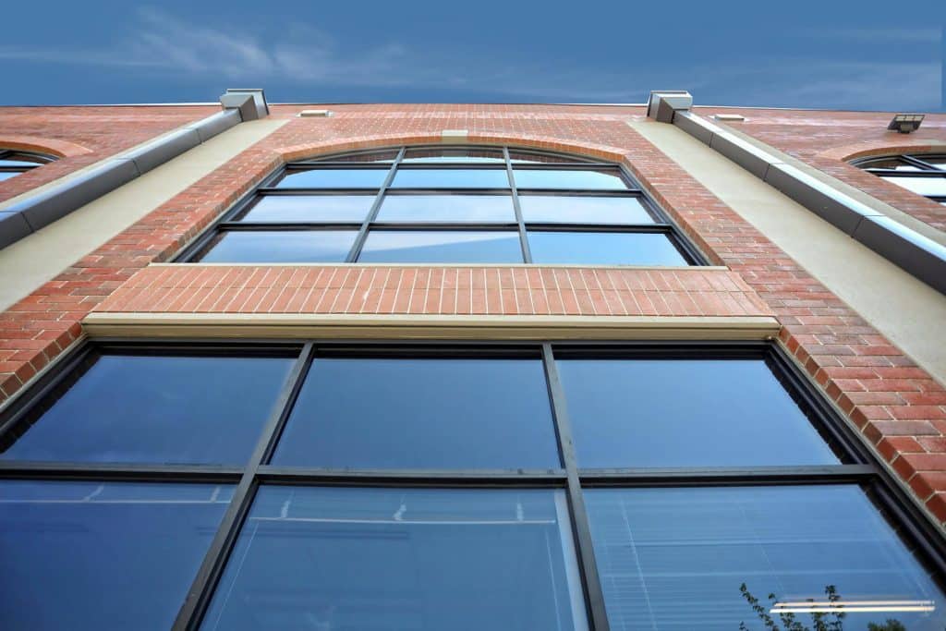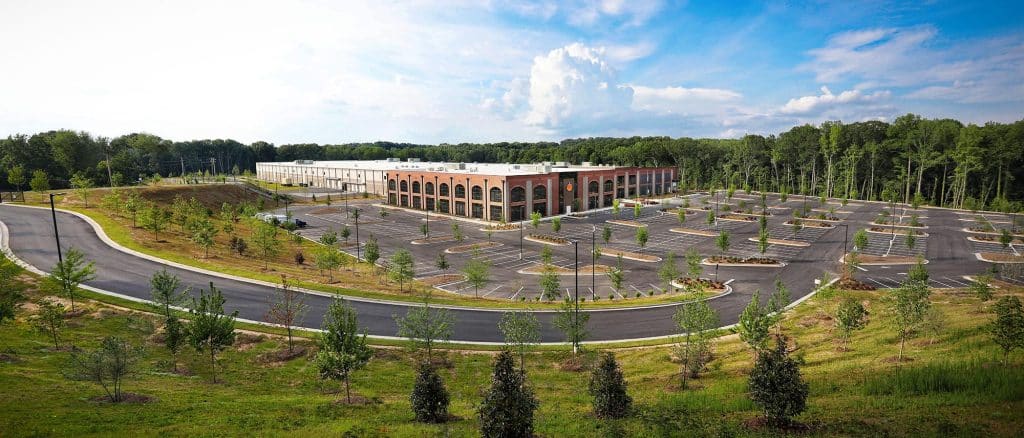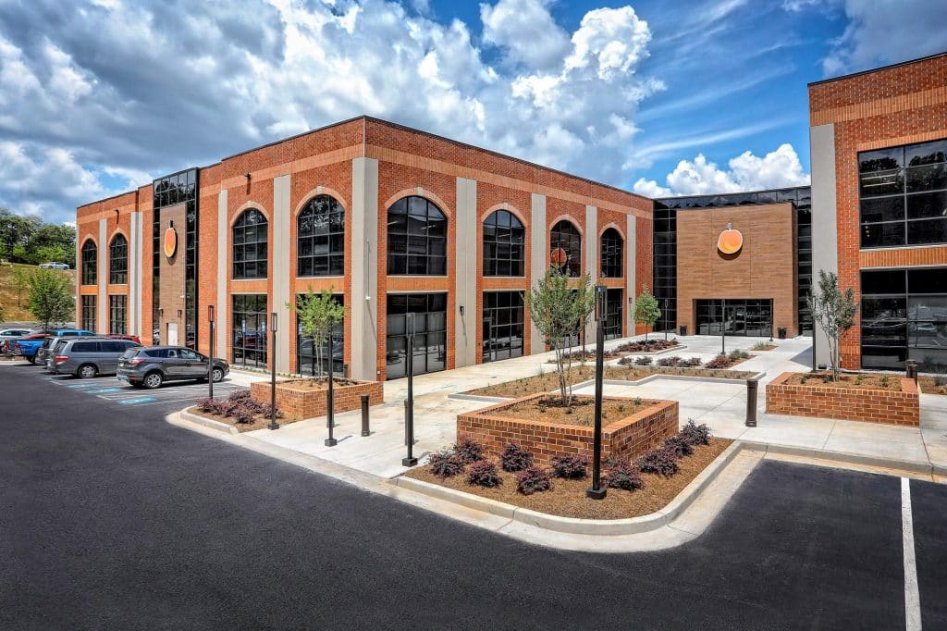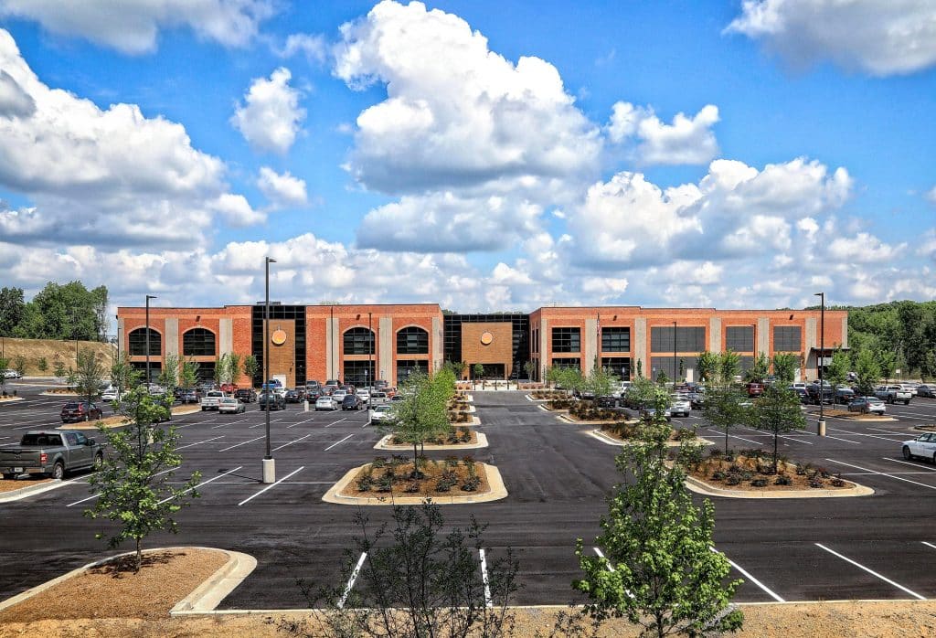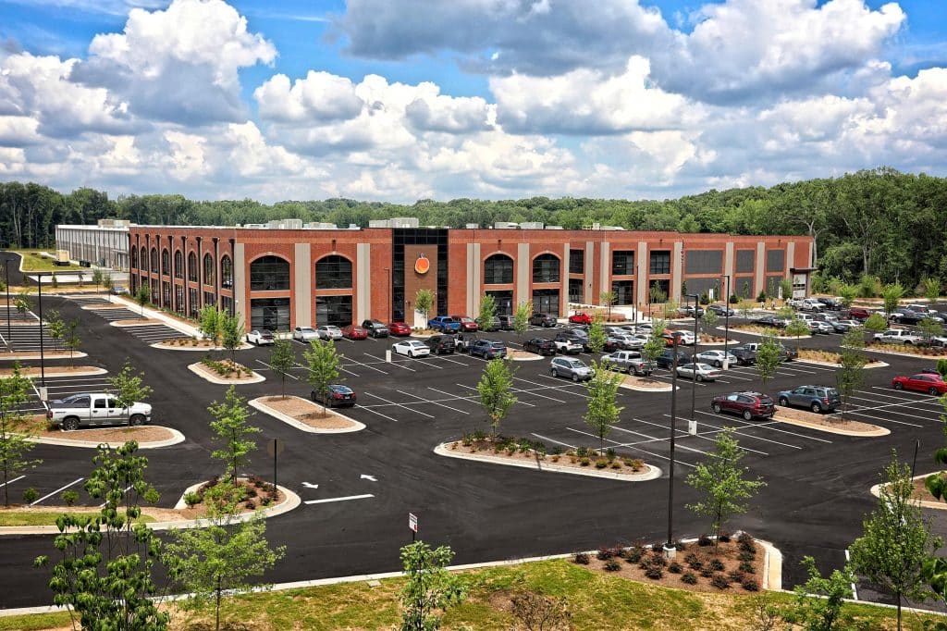Atlanta Community Food Bank
Honors and Recognition
Excellence in Construction, Associated Builders and Contractors (ABC) Metro
Excellence in Construction, Associates Builders and Contractors (ABC) Chesapeake
PES recently provided the structural design of a new corporate office and distribution facility for the Atlanta Community Food Bank.
The new development is a 32’ clear, 305,175 square foot cross-dock building that includes 70,352 square feet of freezer/cooler space; 15,105 square feet of volunteer packing area with a packing room as well as two controlled rooms; and 86,606 square feet of office area that includes a shipping office, grocery office, and a two-story main office.
The structure utilizes steel framing, steel bar joist roof framing, metal deck roof sheathing, a Ductilcrete slab-on-grade system, and insulated metal panels supported on shallow foundations.
| Owner : | Atlanta Community Food Bank |
| Architect : | Randall-Paulson Architects |
| Contractor : | Catamount Constructors, Inc. |
| Location : | East Point, GA |
| Completion : | April 2020 |
| Budget : | $15 Million |
