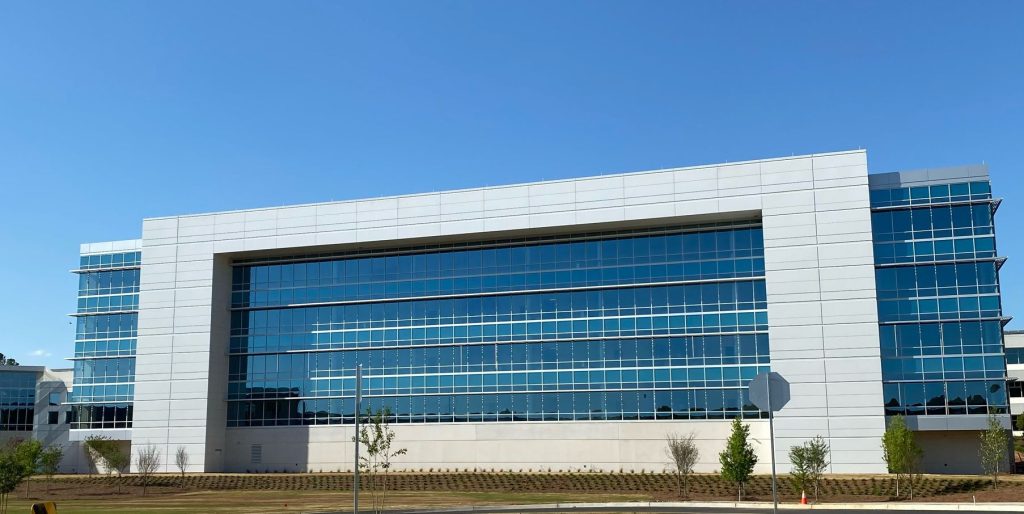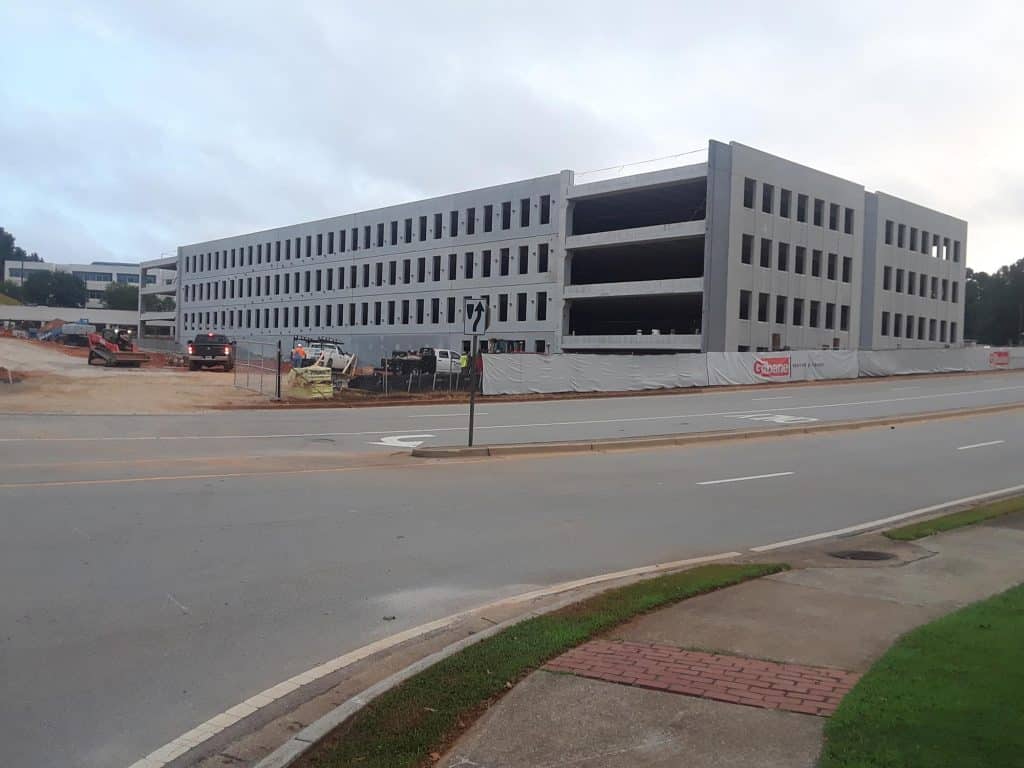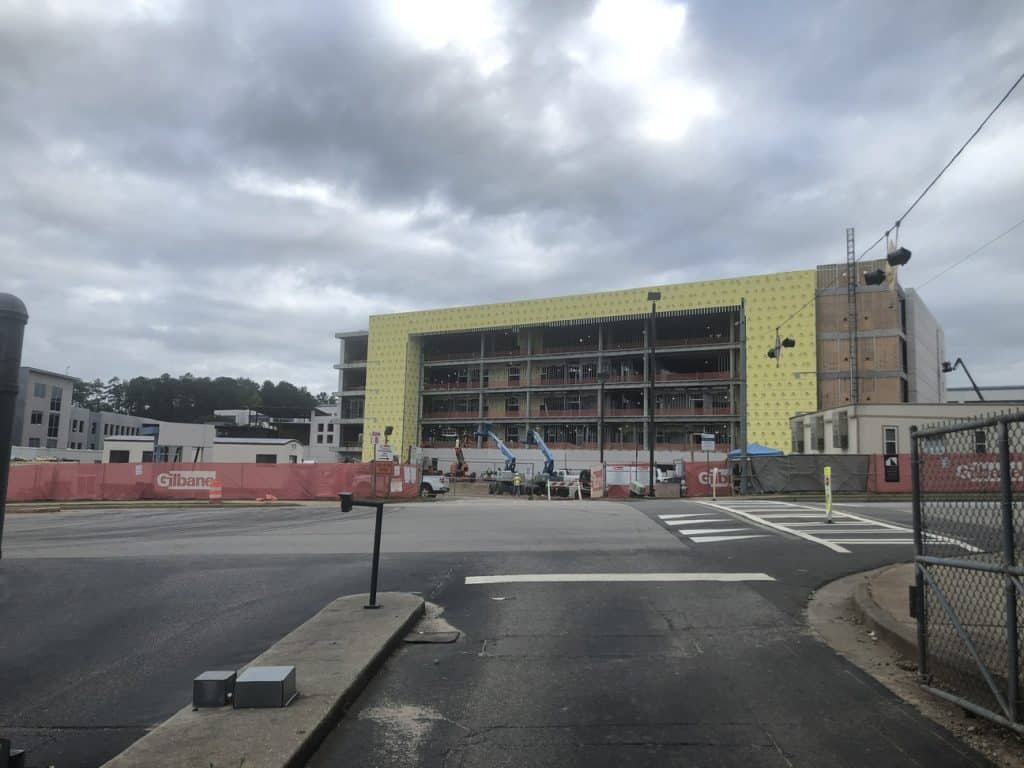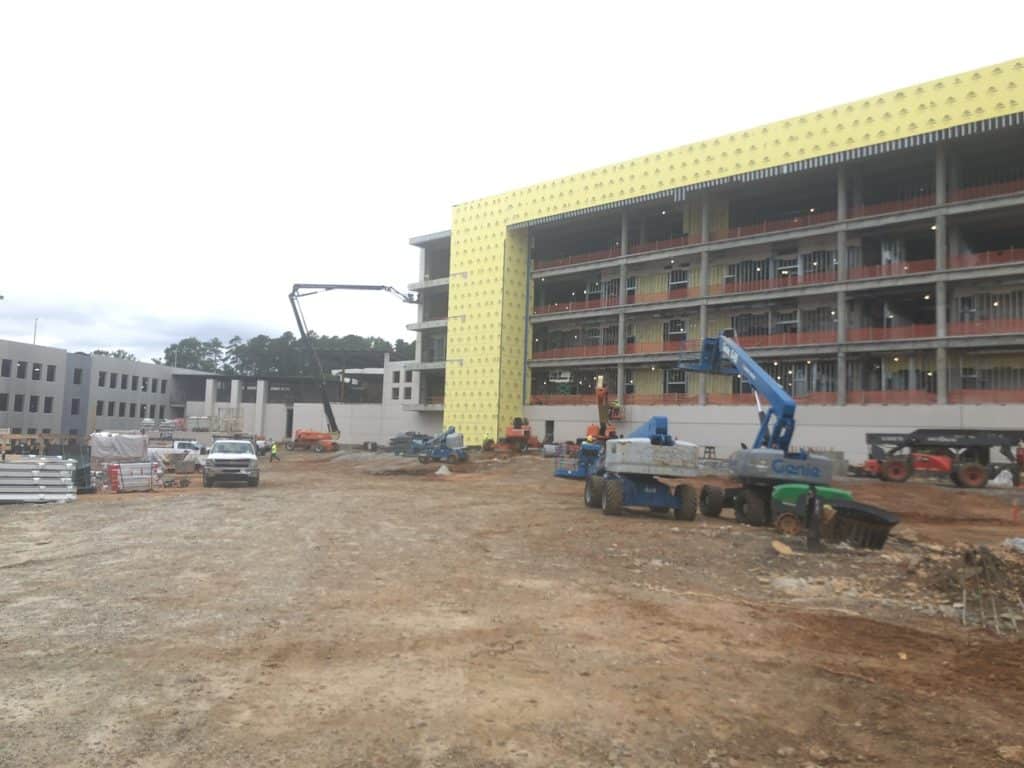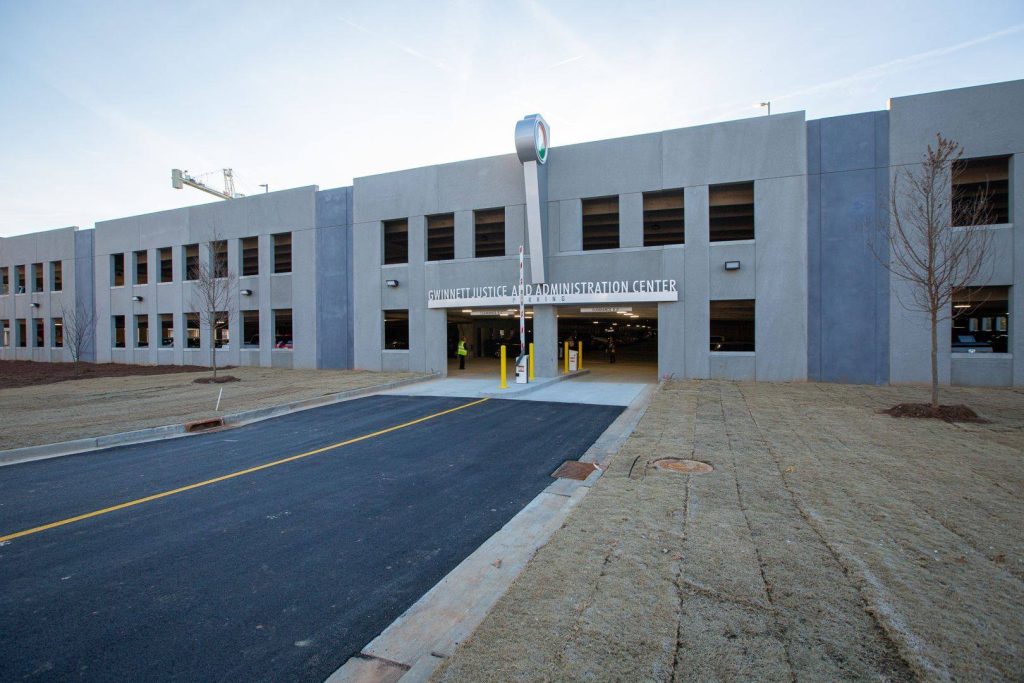Gwinnett County Courthouse Expansion
Honors and Recognition
2022 AGC Build Georgia Awards 1st Place
PES teamed with Pieper O’Brien Herr Architects, Gilbane Building Company and Reeves Young for the new expansion to Gwinnett County’s existing courthouse. The expansion features a new façade fronting Nash Street and a new state of the art security entrance directly connected to the new 1500 car parking deck.
The facility utilizes steel framing, steel bar joist roof framing, metal deck roof sheathing, reinforced slab-on-grade, composite steel elevated floors with concrete slab, and exterior metal stud walls supported on shallow foundations.
The expansion wing will accommodate six new superior courtrooms with space available for eight additional superior courtrooms in the future, Judges Chambers, a five hundred seat Jury Assembly space directly connected to the Security Entrance, Sheriff Offices, Inmate Holding and Vehicular Sally Port that serves both the new and existing holding areas. The existing and new buildings are connected by enclosed sky bridges.
| Owner : | Gwinnett County Board of Commissioners |
| Architect : | Pieper O'Brien Herr Architects |
| Contractor : | Gilbane Building Company; Reeves Young |
| Location : | Fayetteville, GA |
| Completion : | May 2020 |
| Budget : | $75 Million |
