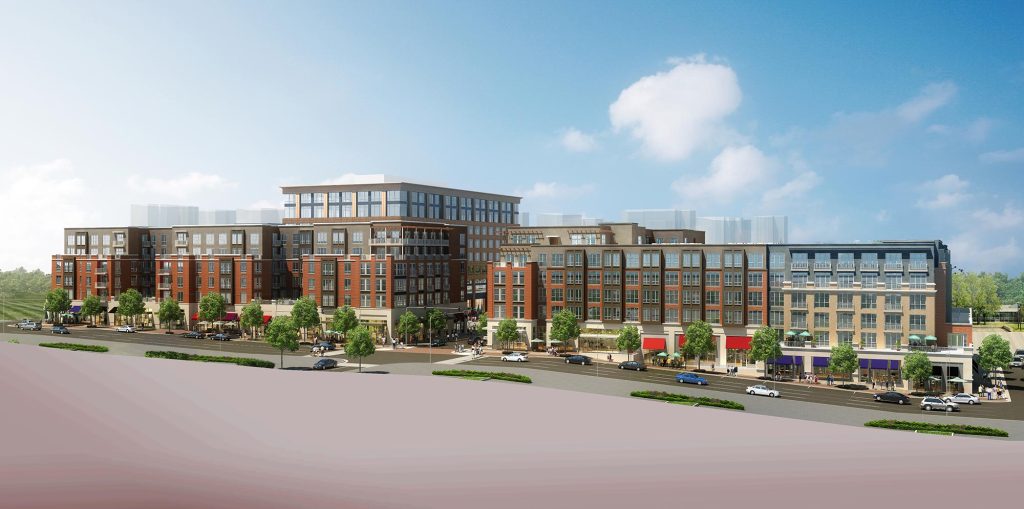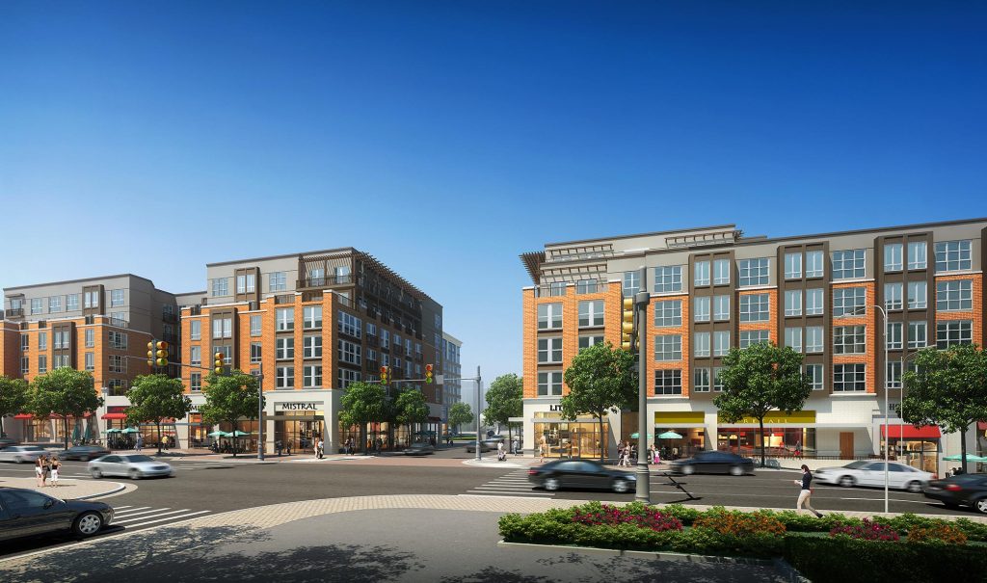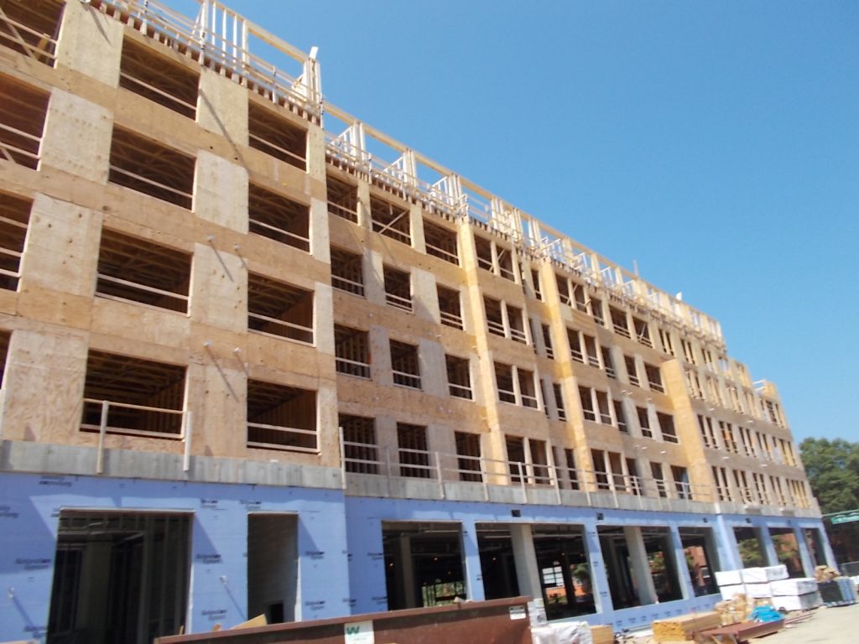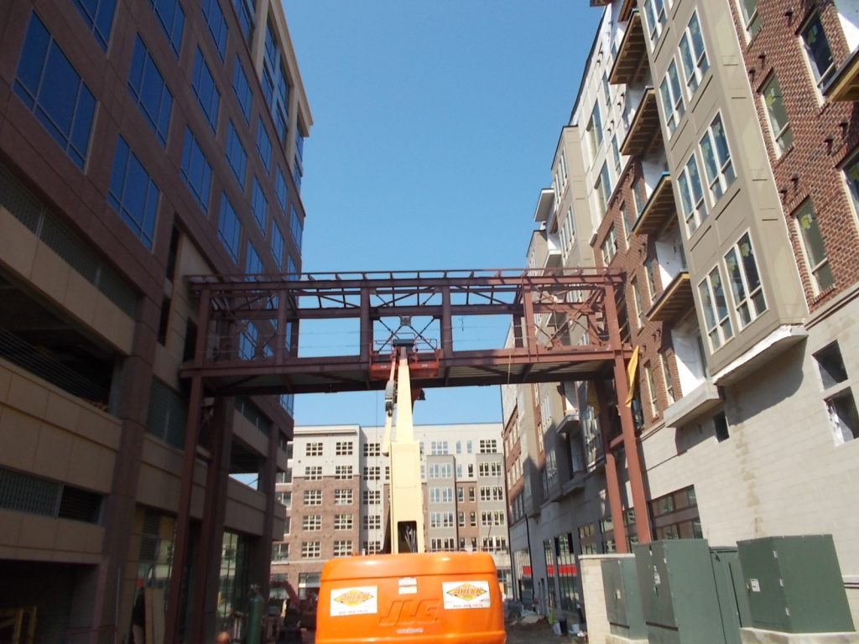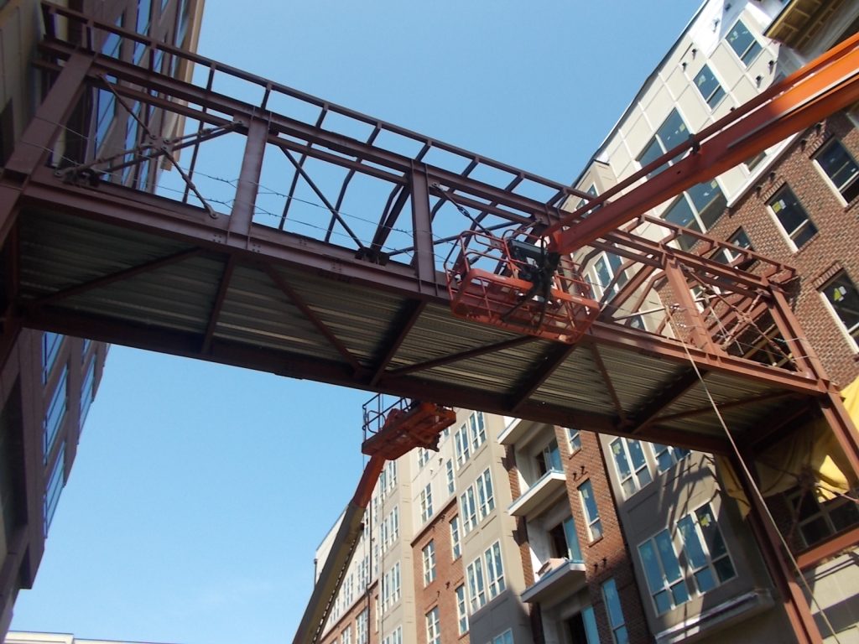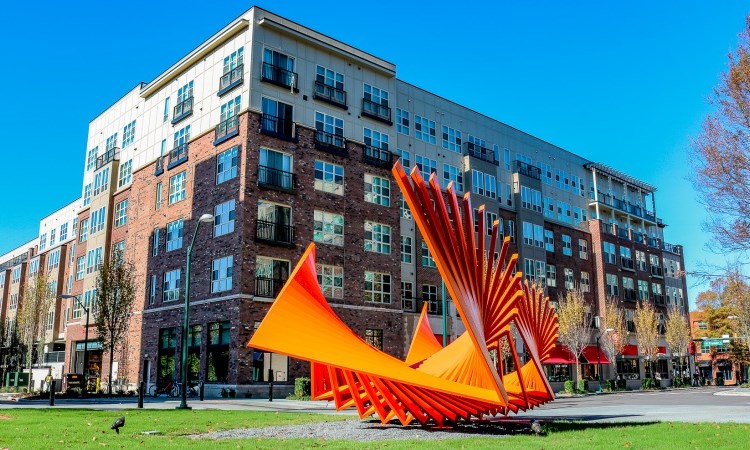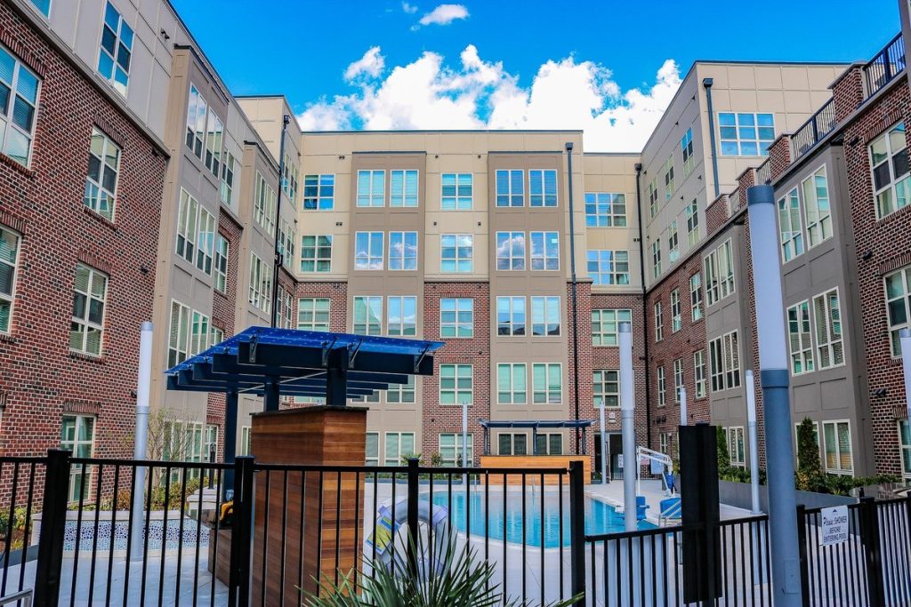Carolina Square
Honors and Recognition
2019 BOMA TOBY, Southern Region, Best Mixed-Use Development
Carolina Square is a mixed-use development located in downtown Chapel Hill, North Carolina immediately adjacent to the UNC campus. The project includes multifamily residential, commercial office, retail, and parking areas.
Carolina Square consists of three buildings that total close to a million square feet, including 255,000 square feet of residential apartments; 55,000 square feet of retail space; 115,000 square feet of class A office space; and 400,000 square feet of parking. Building A is five-stories of Type III residential construction on a post-tensioned podium over ground-floor retail. Building B consists of underground parking, ground-floor retail, a fitness center mezzanine, and five-stories of Type III residential construction on a post-tensioned podium. Both Buildings A and B front Franklin Street, the main thoroughfare for students and faculty at nearby UNC.
Directly behind Building A is the eight-story office tower, Building C, which is adjacent to a four-story precast parking deck. Building C is a post-tensioned concrete frame with parking and office levels over ground-floor retail. The entire project was designed to meet environmentally-conscious green building standards.
| Owner : | Cousins Properties, Inc. |
| Architect : | Cooper Carry |
| Contractor : | Northwood Raven Construction, LLC |
| Location : | Fernandina Beach, FL |
| Completion : | August 2017 |
| Budget : | $80 Million |
