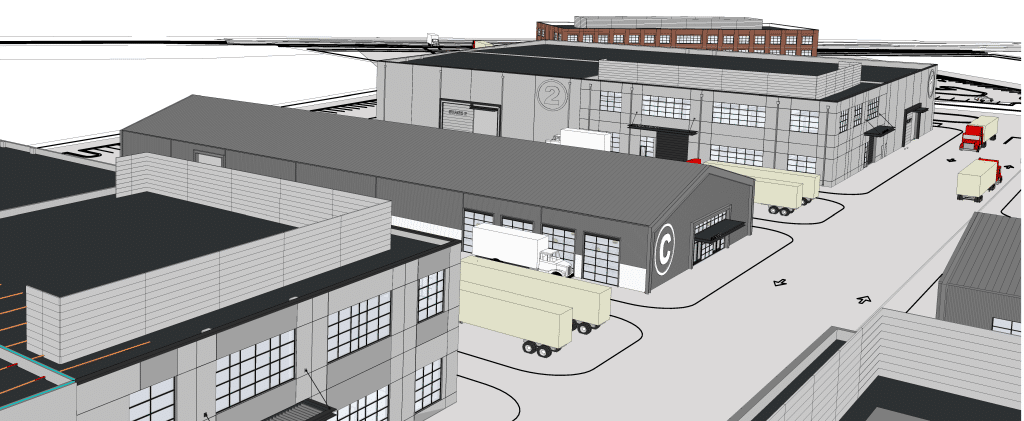Confidential Sound Stages
Honors and Recognition
2022 ACEC Georgia Engineering Excellence Merit Award
2022 AIA Aspire Design Awards, Adaptive Reuse/ Preservation Category Honor Award
2022 AIA Georgia, Award of Excellence for Renovation/ Restoration/Adaptive-Reuse
2022 AIA Georgia, People’s Choice Award
2021 ENR Southeast Government/Public Building Award of Merit
PES is currently providing the structural design for a new sound stage development that includes four separate buildings housing multiple stages that vary in size and total 203,000 square feet of stage space. They also include two-story production and stage support spaces that total 91,200 square feet.
The structural systems of the buildings consist of slabs-on-ground with shallow foundations, load-bearing non-composite concrete tilt walls, and a steel joist roof with a suspended pipe grid at the bottom of each of the roof structures with a 30’ clear from the slab below.
There will also be four separate pre-engineered metal buildings (PEMBs) that include food service, mill space, and lighting storage totaling 81,500 square feet. A 64,500 square foot, three-story office building is also included in the overall design and will consist of slab-on-ground with shallow foundations and steel framing with elevated composite steel slabs and a steel-framed roof.
| Owner : | Confidential |
| Architect : | Gensler |
| Contractor : | Choate Construction |
| Location : | Confidential |
| Completion : | In Design |
| Budget : | $100 Million |


