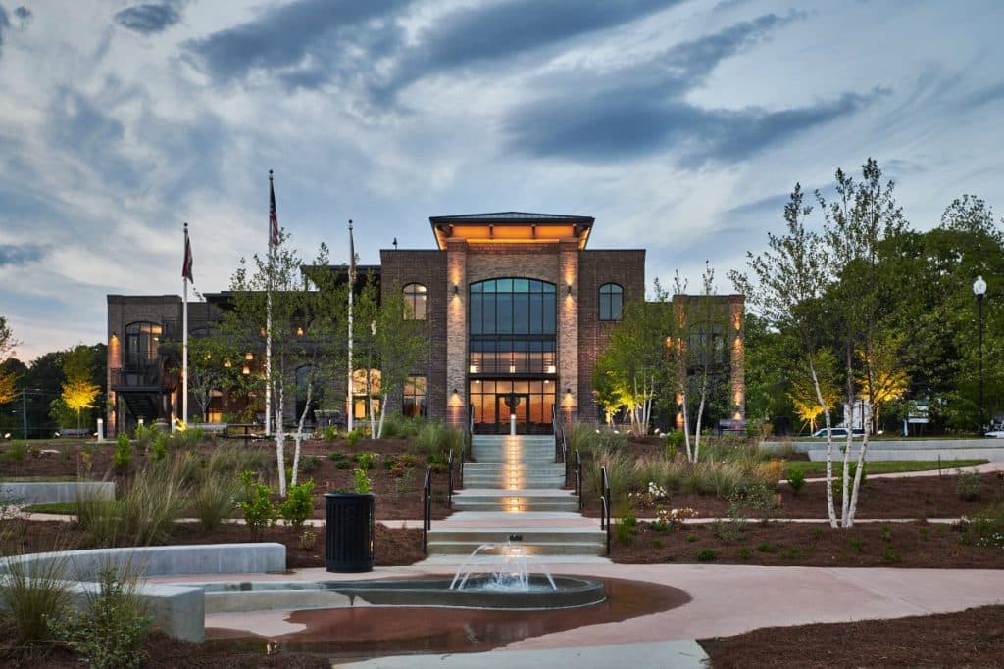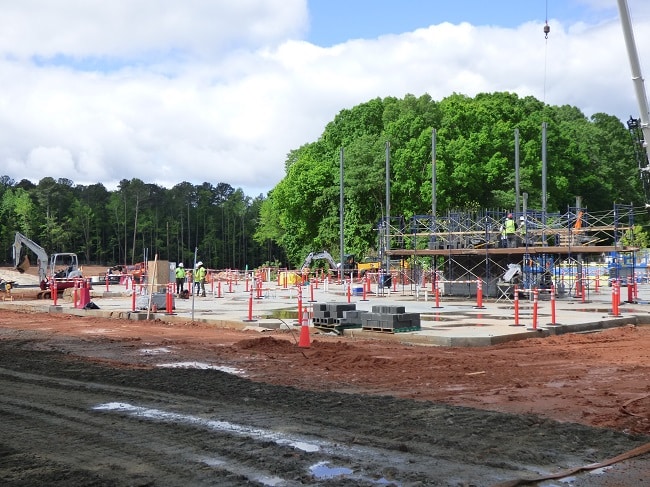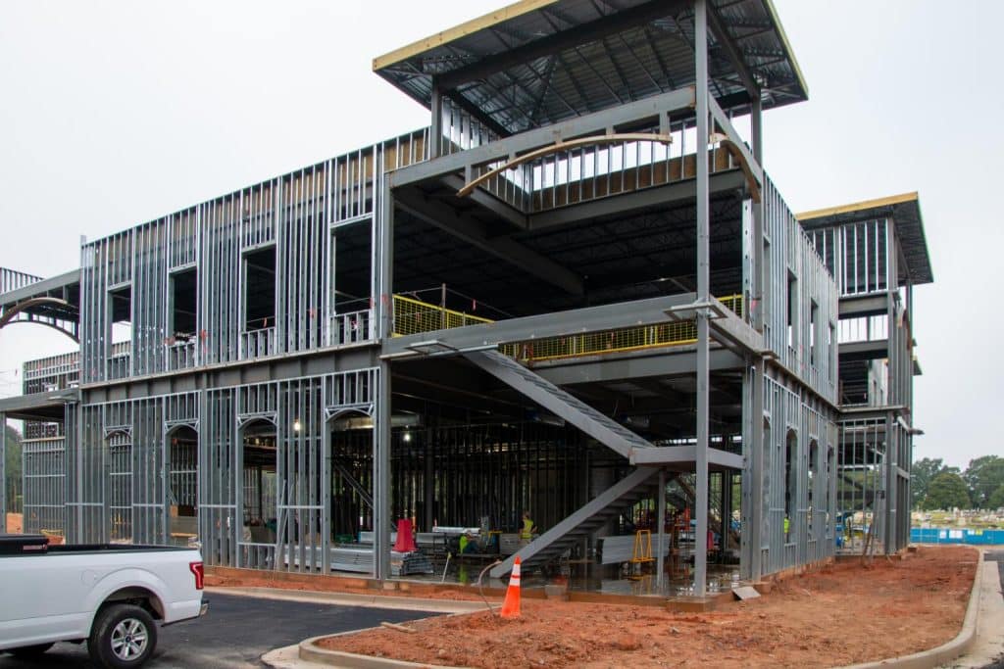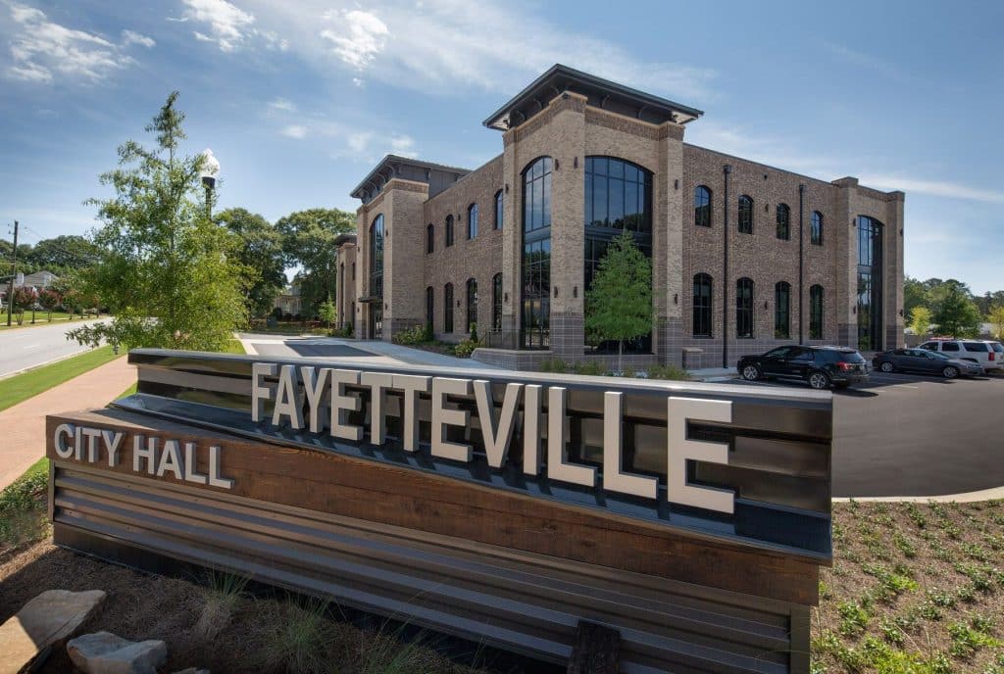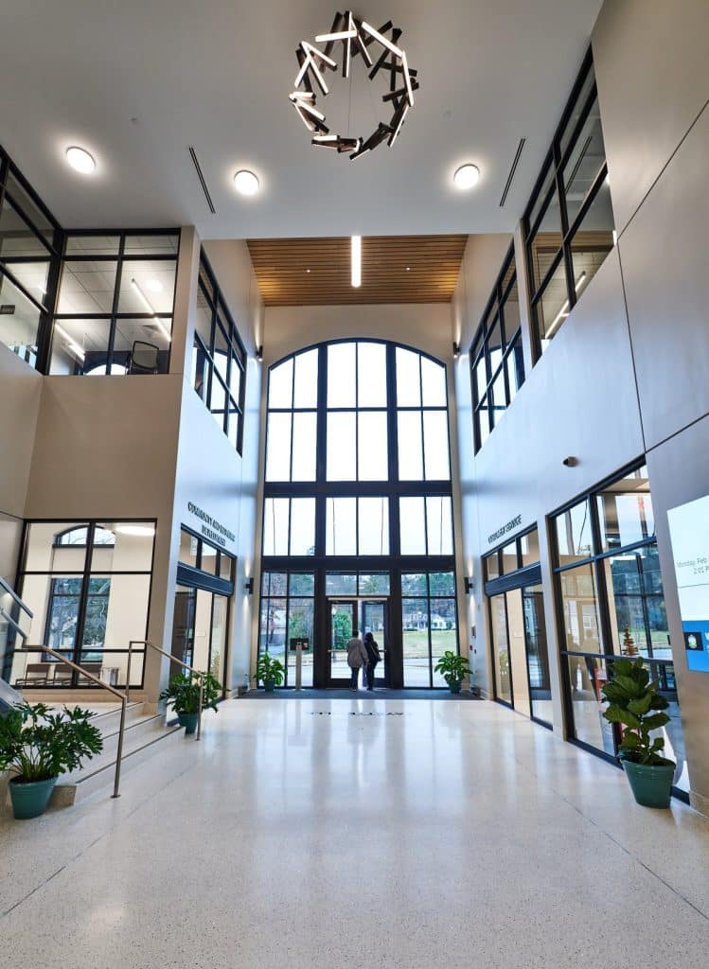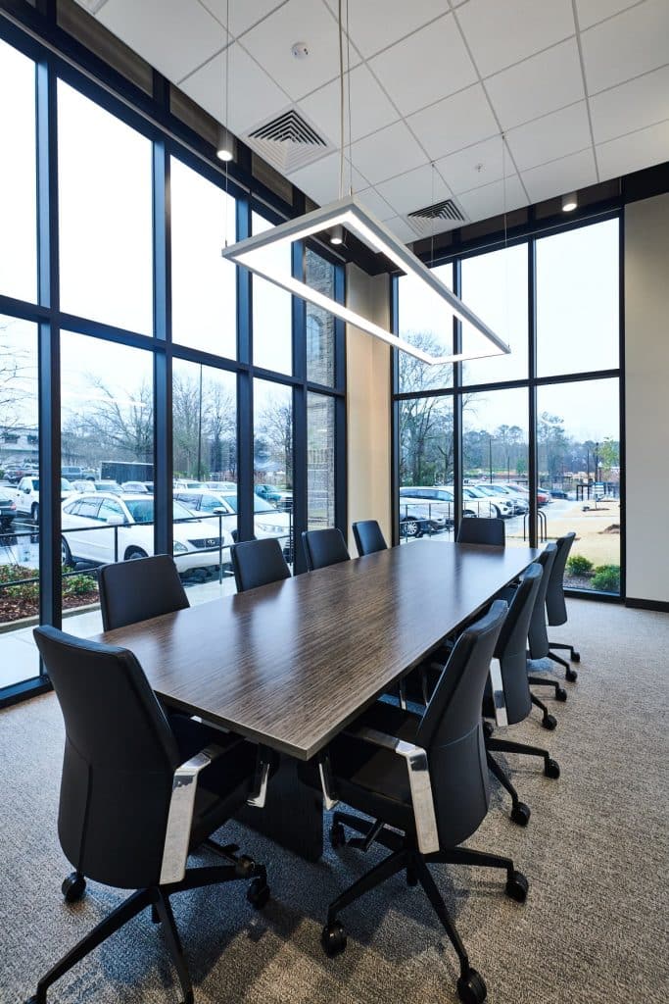Fayetteville City Hall
Honors and Recognition
ARC’s 2021 Regional Excellence Award for Livable Center
PES provided structural design services for the new, 38,000-square-foot, three-story City Hall in Fayette County.
The building contains two wings separated by an open three-story pre-function space that is connected by a bridge on the second and third floors. The exterior of the building is made up of a combination of glass storefront and brick veneer, with panel screening on one wing.
The structural system of the facility consisted of steel framing and composite floor slabs supported with steel columns on shallow foundations. The lateral system consisted of a combination of steel braced frames and CMU shaft walls and moment frames on the perimeter, as required.
Due to the challenging conditions of the soil in and around the building and park, a total of 366 aggregate piles were installed at all concrete foundations and in the slab area to mitigate the site’s soil issues.
| Owner : | City of Fayetteville |
| Architect : | Goodwyn Mills Cawood |
| Contractor : | New South Construction |
| Location : | Fayetteville, GA |
| Completion : | July 2021 |
| Budget : | $24 Million |
