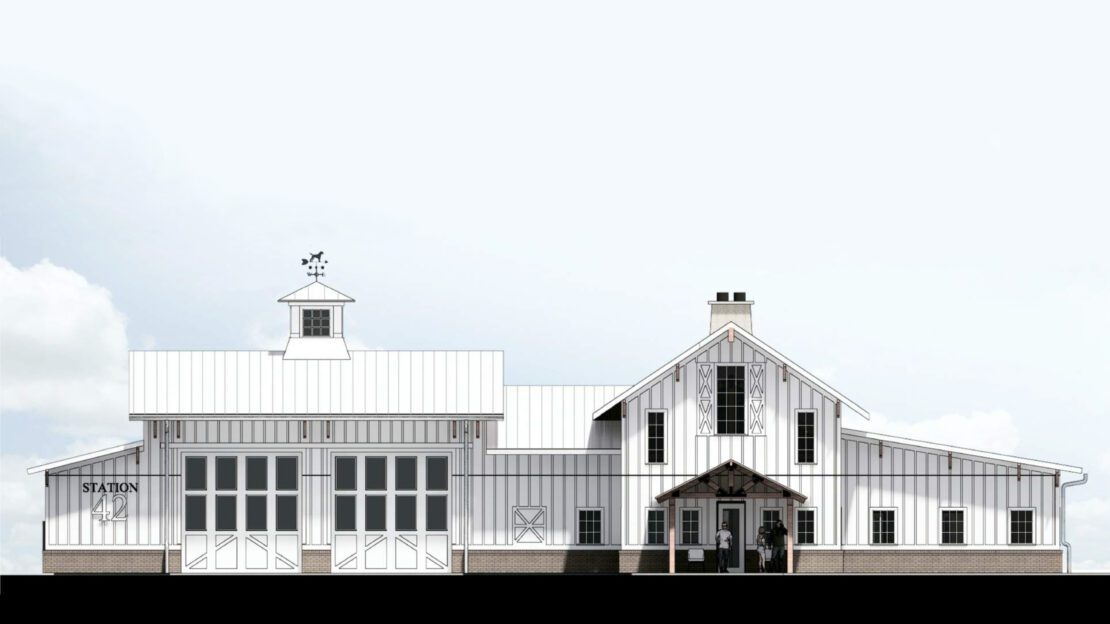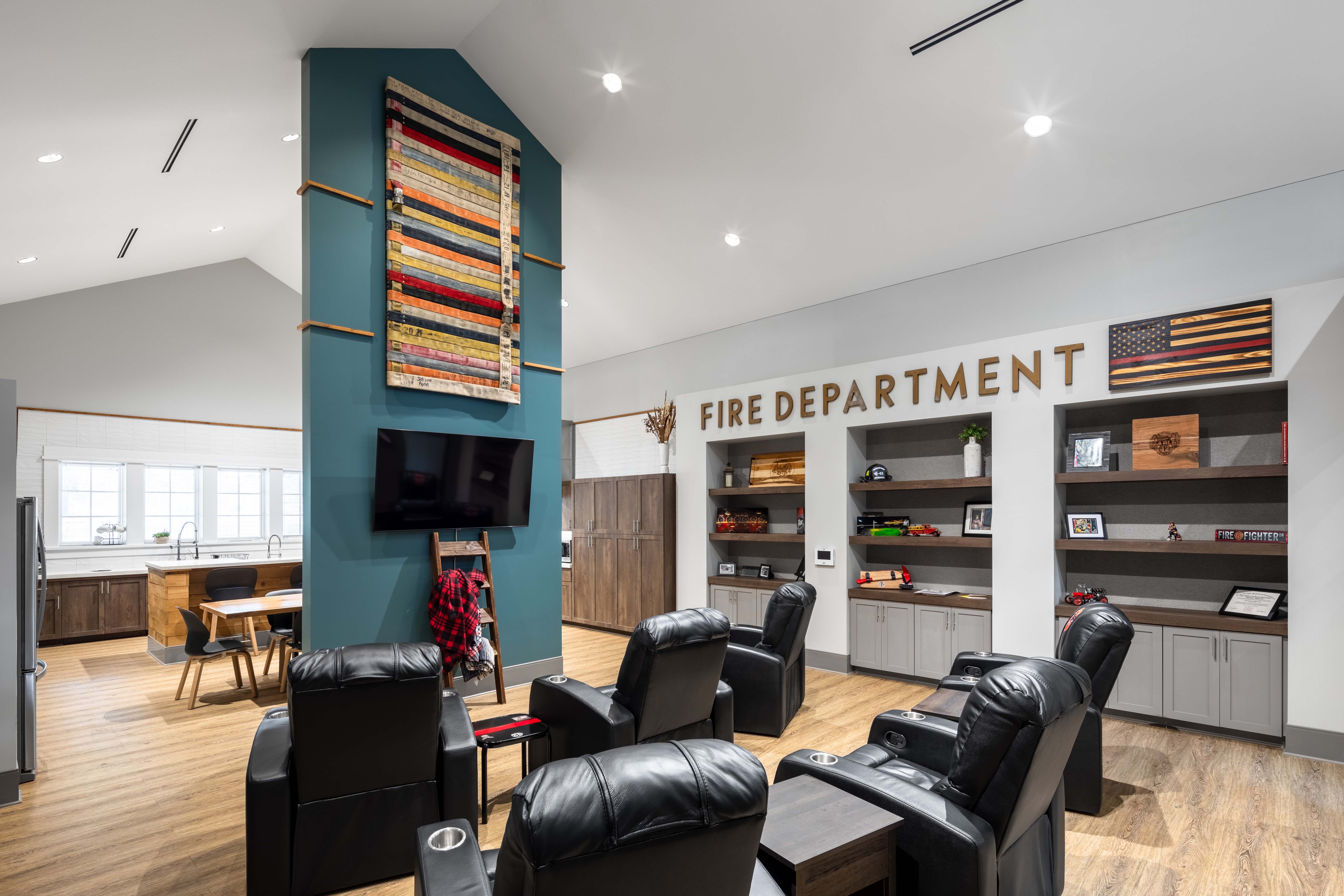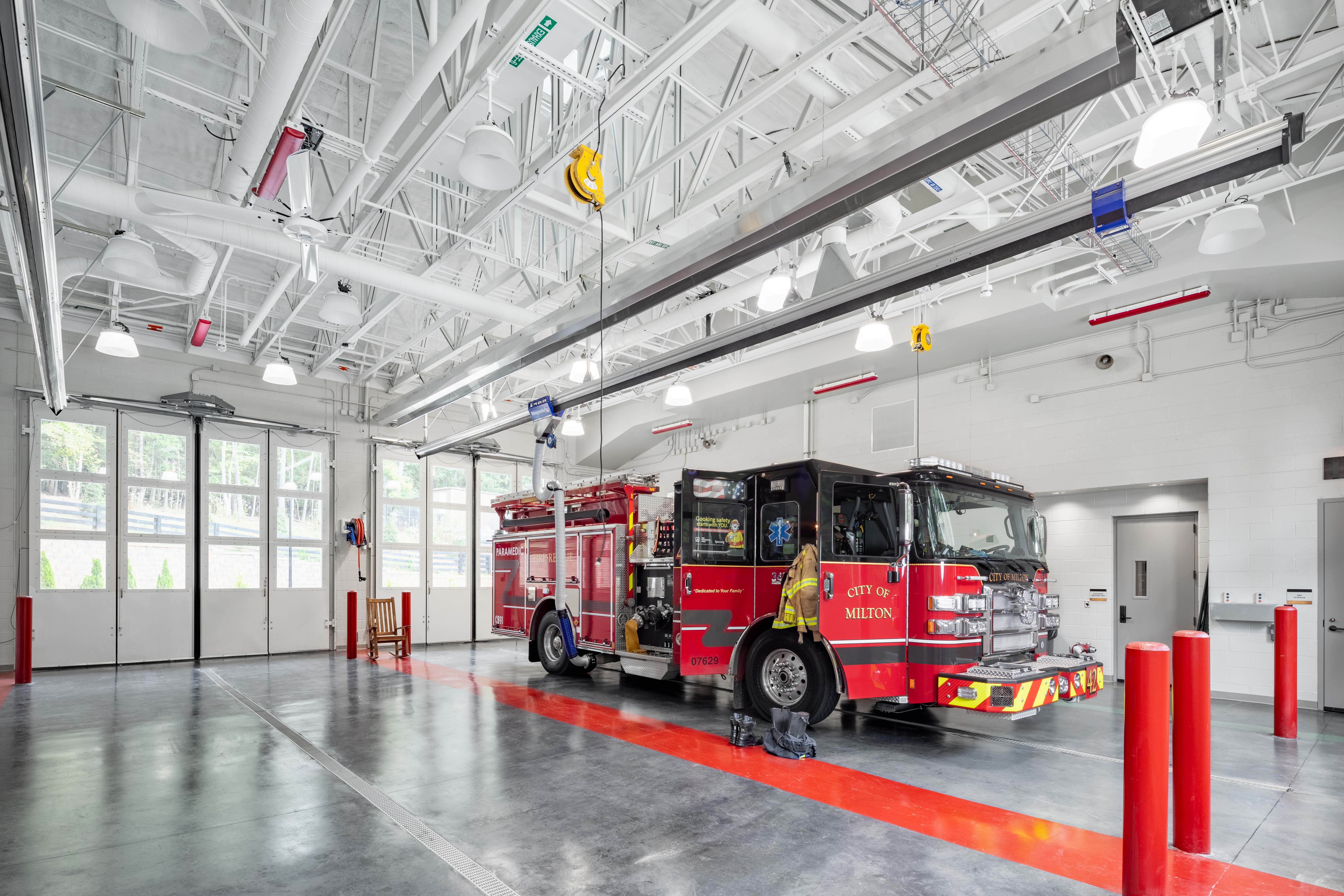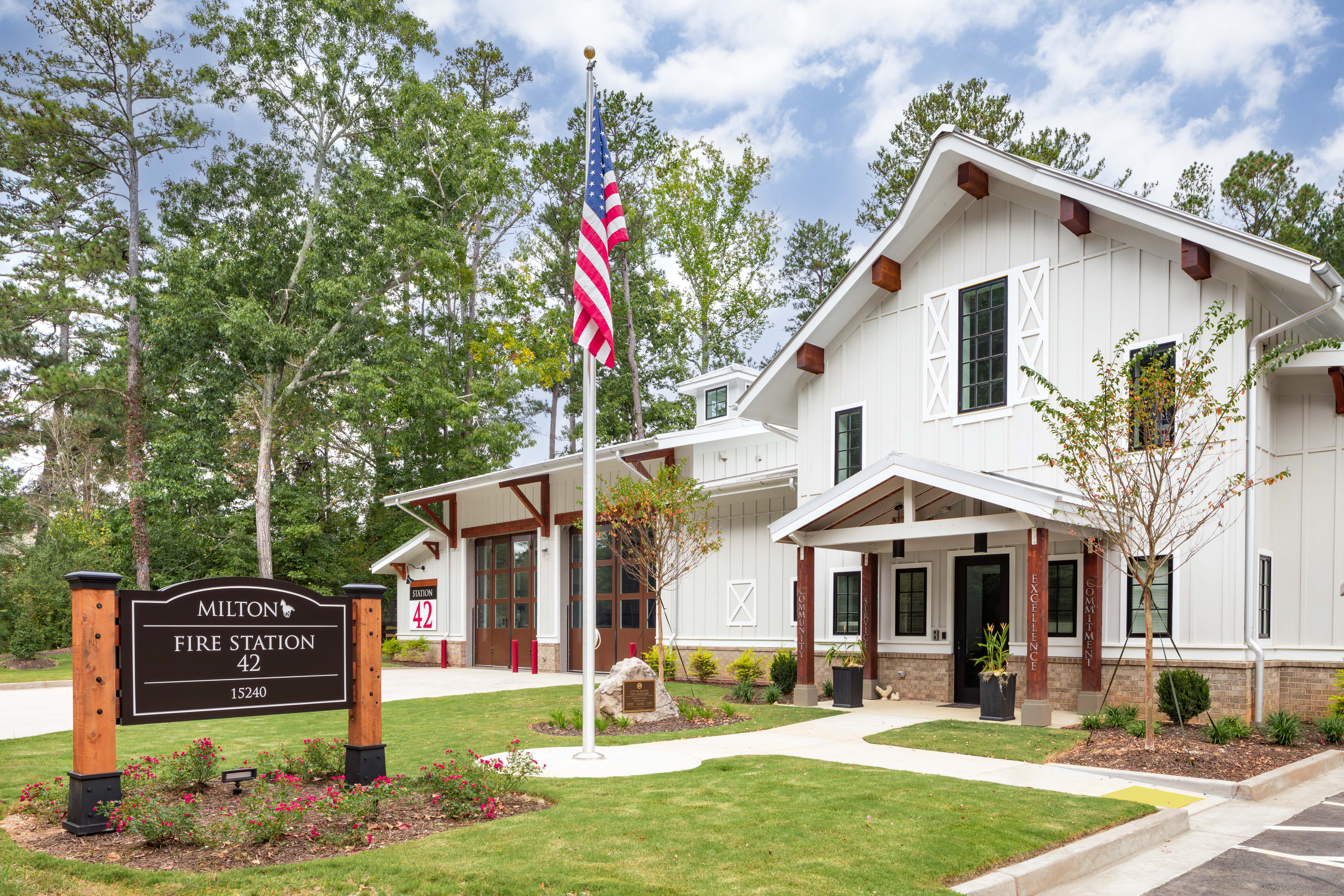Milton Fire Station No. 42
Honors and Recognition
First Place 2013 AGC Build Georgia Award
2013 AGC Best Sustainable Practices Award
Best Large Healthcare Project-IIDA Georgia Chapter
PES provided full structural design services for a new one-story, 7,800 SF fire station for the City of Milton. Designed to meet the operational and spatial demands of a modern fire and rescue team, the building integrates both high-performance structural systems and a design aesthetic that reflects the character of the surrounding community.
The structural system was engineered for durability, efficiency, and ease of construction. It includes a steel-framed superstructure combined with load-bearing masonry walls supported by shallow foundations. The roof structure features cold-formed metal stud trusses topped with metal deck sheathing, while the reinforced slab-on-grade provides a robust foundation for the station’s heavy-use areas, including the apparatus bays.
A key operational feature of the facility is its drive-through apparatus bays, which allow fire trucks to enter and exit without reversing – significantly improving both response times and on-site safety. The station also includes eight bunk rooms, a back patio for staff respite, and 12 dedicated parking spaces for personnel and
visitors.
Architecturally, the building adopts a barn-style design that complements the rural character and residential scale of the Milton community. PES worked closely with the architect and city leadership to ensure that the structural solutions not only met stringent public safety requirements, but also respected the city’s aesthetic standards and long-term maintenance goals.
| Owner : | City of Milton, GA |
| Architect : | CROFT & Associates |
| Contractor : | Cooper & Co. General Contractors |
| Location : | Milton, GA |
| Completion : | August 2023 |
| Budget : | $4.9 Million |




