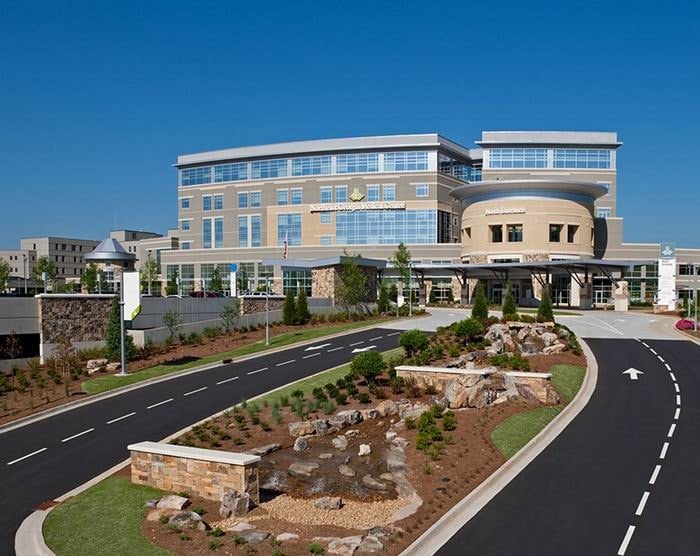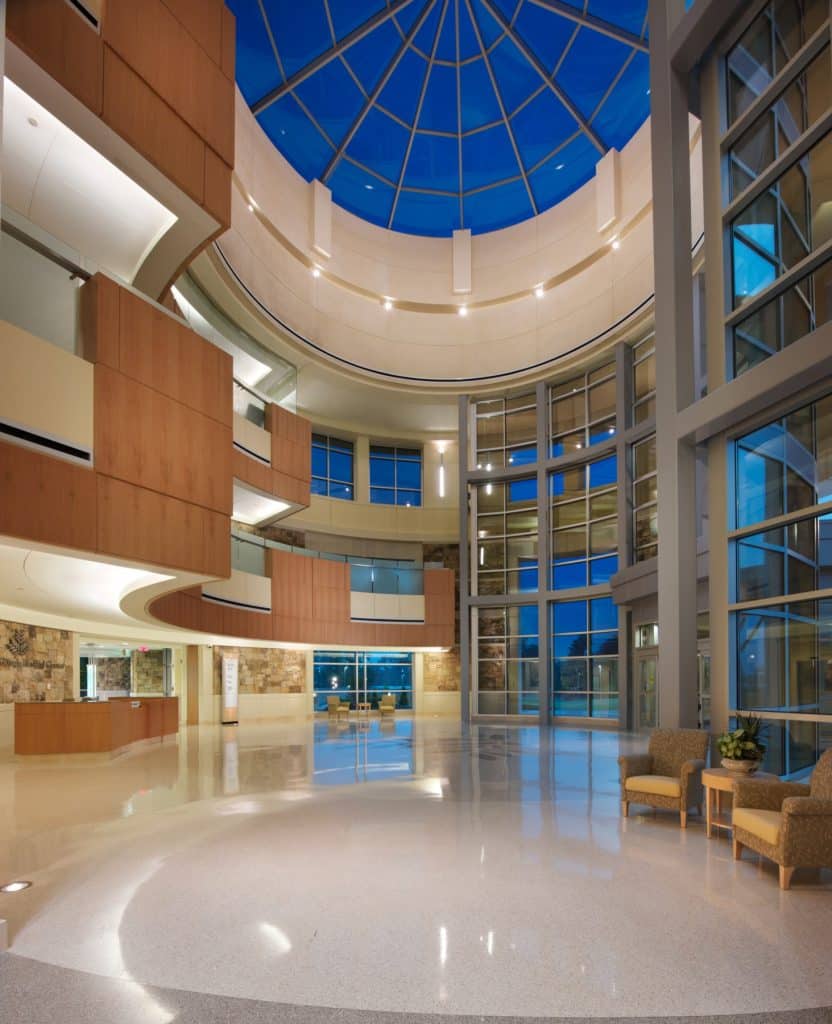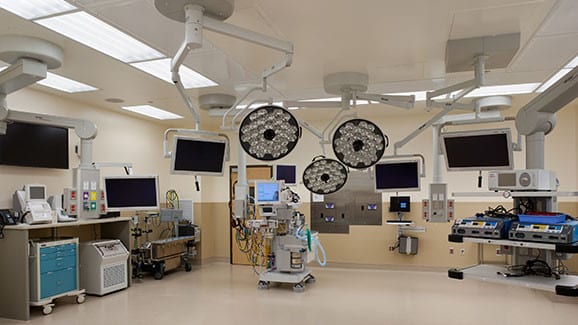Northeast Georgia Medical Center | North Patient Tower
Honors and Recognition
First Place 2013 AGC Build Georgia Award
2013 AGC Best Sustainable Practices Award
Best Large Healthcare Project-IIDA Georgia Chapter
Rated as Georgia’s #1 and the Nation’s #2 Hospital, Northeast Georgia Medical Center (NGMC) brings notable healthcare directly to the area and its surrounding communities. The seven-story North Patient Tower on the Northeast Georgia Medical Center campus totals 454,000 square feet of concrete construction. The tower includes operating rooms, diagnostics, radiology, magnetic resonance imaging, nuclear medicine, and pharmacy. The North Patient Tower at Northeast Georgia provided many challenges and opportunities.
Being a high profile project to the community, PES needed to maintain a high level of diligence in many aspects of the project. PES worked with the contractor and other engineers to ensure a cost effective project. PES went through numerous pricing exercises and value-engineering processes to give the owner the best building possible for the desired cost. The expansive seven-story structure had to be constructed adjacent to numerous existing buildings. Some of these buildings included operating rooms that needed to stay open while the new construction was built adjacent or even over top of them. PES met this challenge in very unique ways using cantilevered concrete structure or even utilizing steel framing when needed. The lateral system was also a challenge.
The team desired to give the hospital as much flexibility in the future to renovate their facility. As a result, PES utilized a moment frame lateral system to resist the wind and seismic loads. This gave the owner more freedom when they decided to renovate the hospital in the future.
| Owner : | Northeast Georgia Health System |
| Architect : | HKS, Inc. |
| Contractor : | Brasfield & Gorrie |
| Location : | Gainesville, GA |
| Completion : | May 2009 |
| Budget : | $35 Million |



