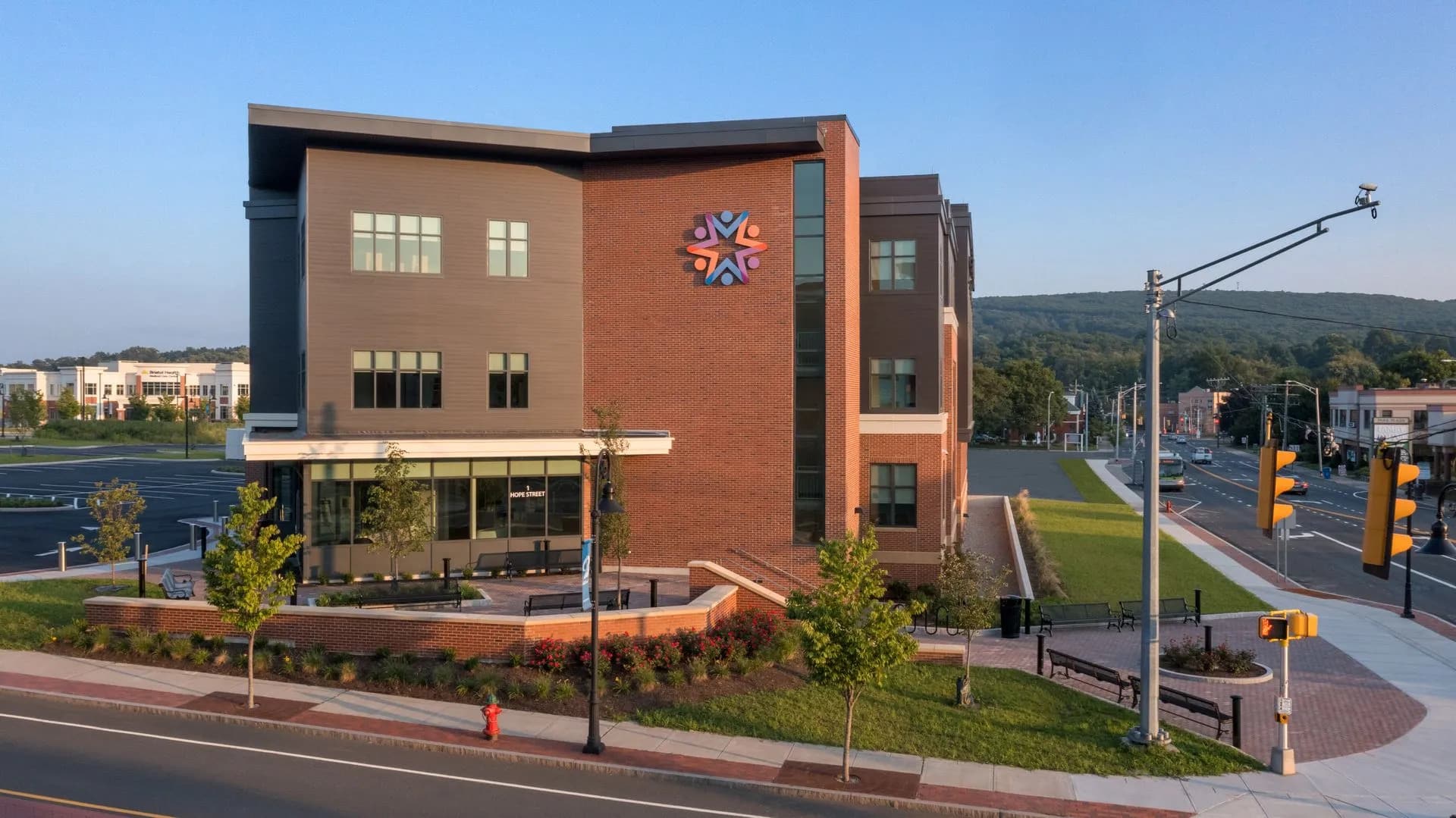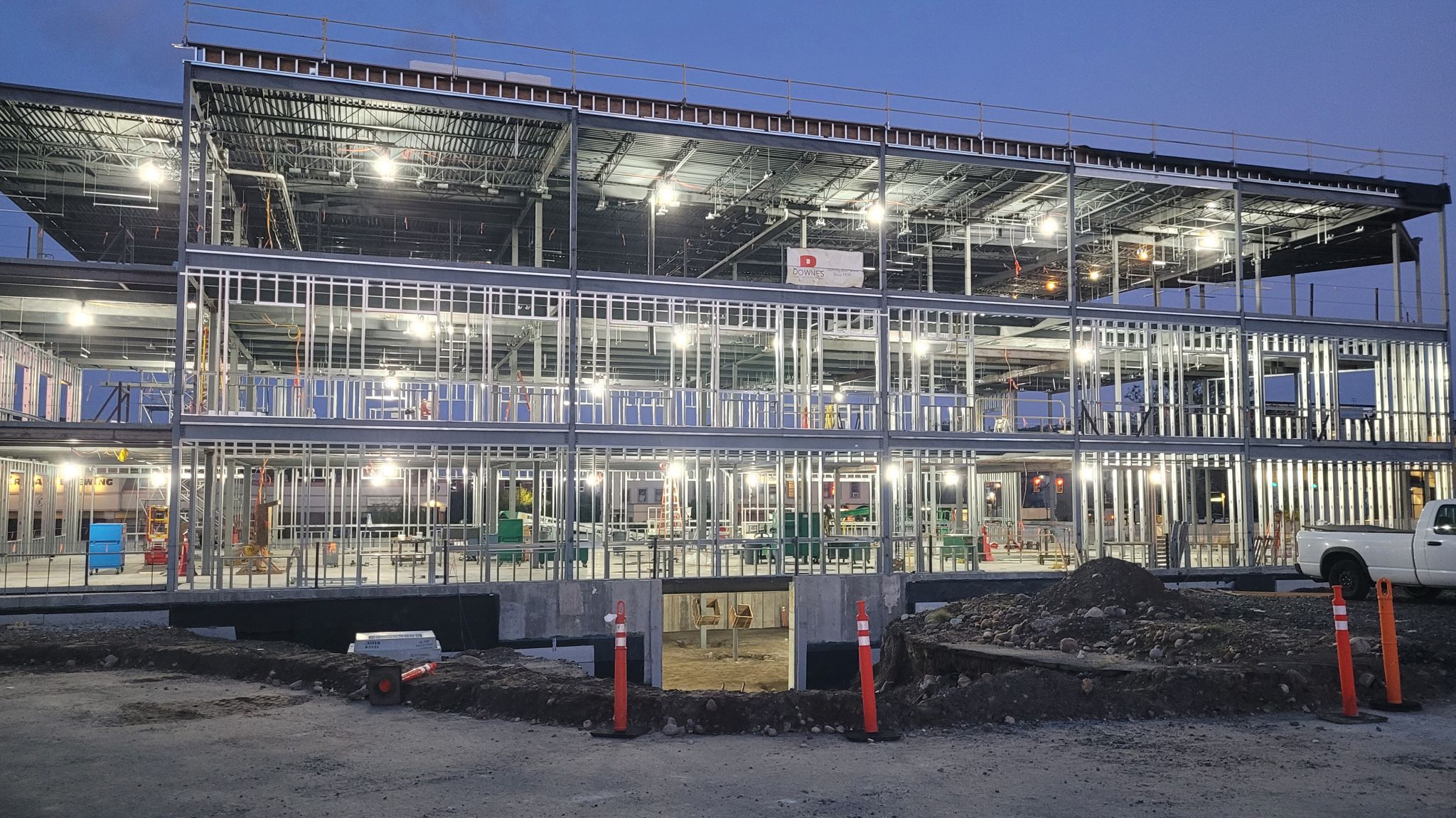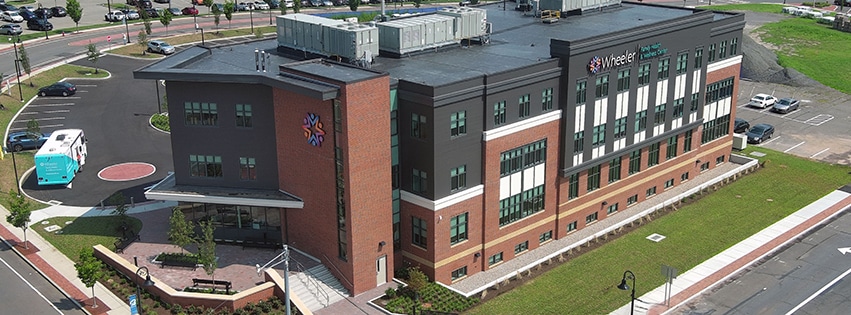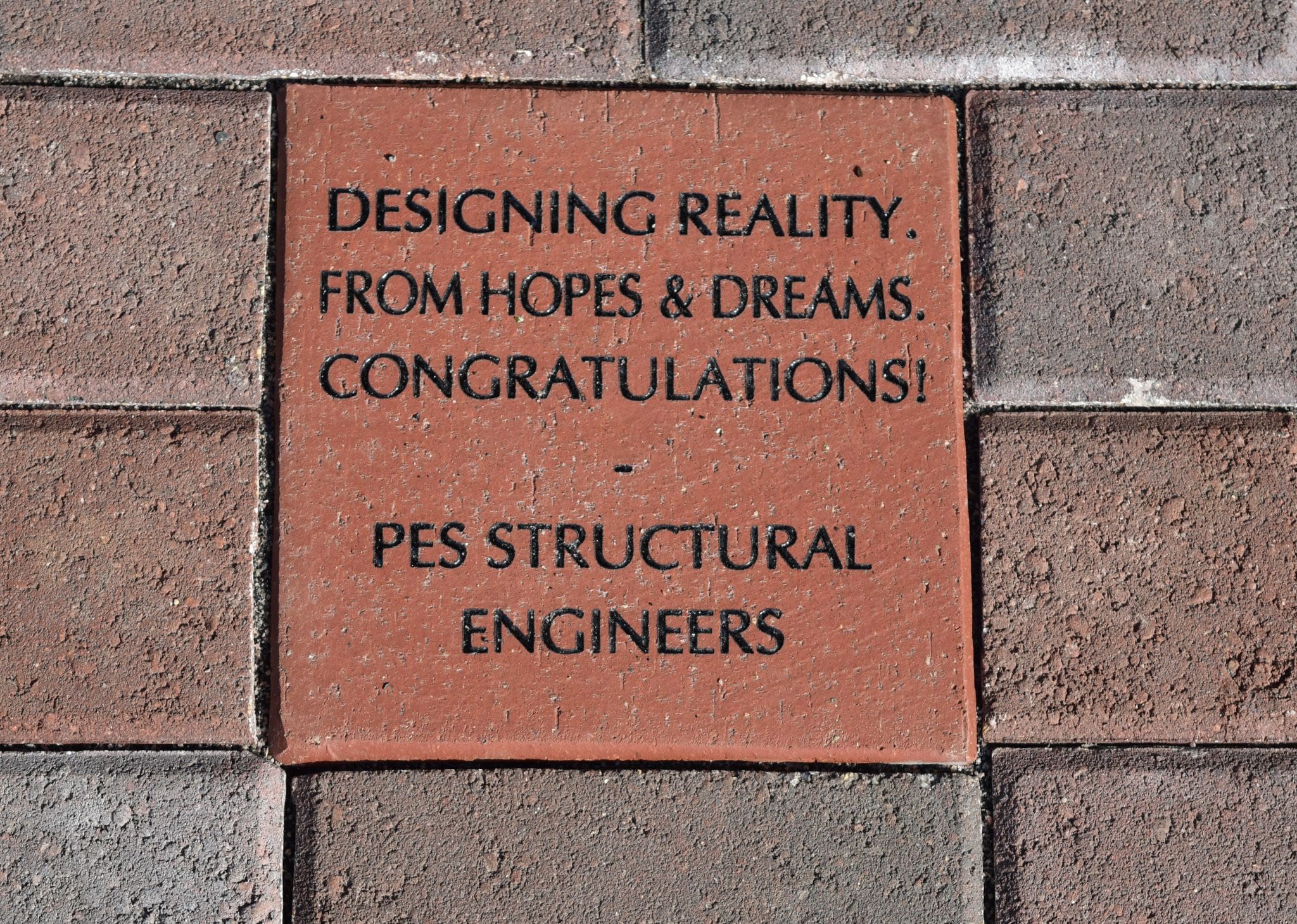One Hope Street
Honors and Recognition
First Place 2013 AGC Build Georgia Award
2013 AGC Best Sustainable Practices Award
Best Large Healthcare Project-IIDA Georgia Chapter
PES provided comprehensive structural design services for the new Wheeler Family Health & Wellness Centers medical office building, a forward-thinking healthcare facility that officially opened its doors in July 2024. This three-story, 35,000 SF building – including a partial basement – marks a strategic investment in broadening access to quality healthcare and delivering patient-focused services in a modern, purpose-built environment.
PES developed a robust structural system tailored to meet the demands of long-term use, environmental resilience, and operational flexibility. The building features a bar joist roof system designed to withstand environmental loads while ensuring overall structural stability. Floor systems consist of composite steel with concrete slabs on metal decking, chosen for their high load capacity and durability. The primary framework comprises steel beams and columns, efficiently supporting the structure while allowing for an open and adaptable layout. Non-load-bearing light-gauge metal stud walls define interior spaces, and the entire structure is anchored by shallow foundations that provide cost-effective and reliable support.
In addition to its technical excellence, the project reflects Wheeler’s mission and operational values. The design maximizes functional clinical space while fostering a welcoming, efficient environment for both patients and healthcare providers. The facility is purposefully crafted to embody patient-centered care, reinforcing Wheeler’s commitment to community wellness through thoughtful spatial planning and infrastructure.
| Owner : | Wheeler Health |
| Architect : | Tecton Architects |
| Contractor : | Downes Construction Company |
| Location : | Bristol, CT |
| Completion : | July 2024 |
| Budget : | $24 Million |




