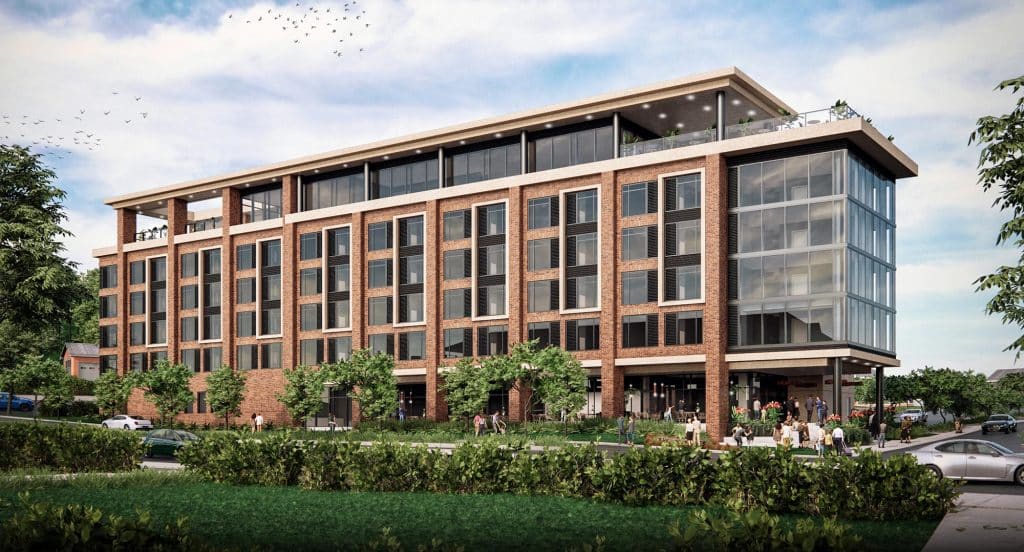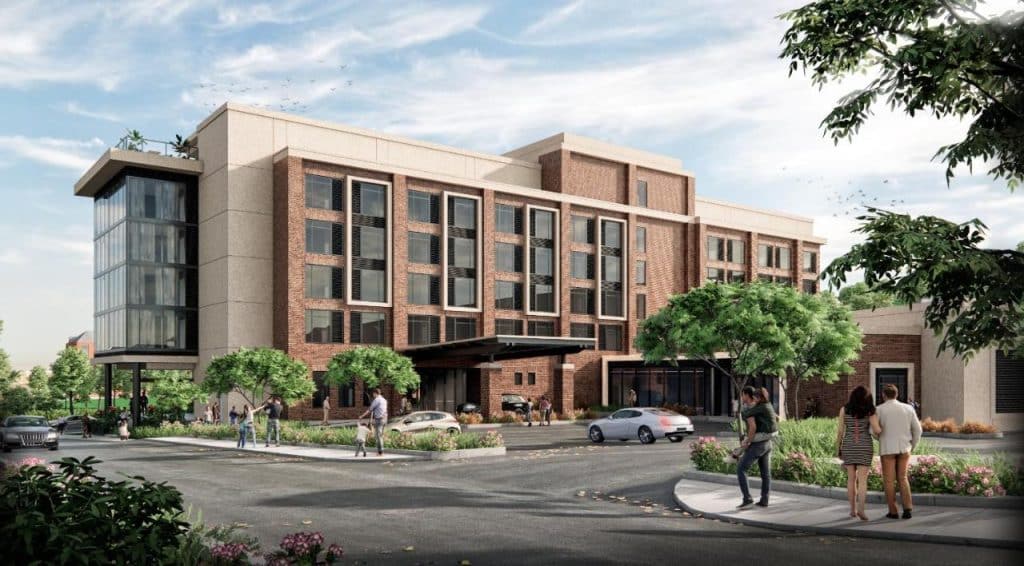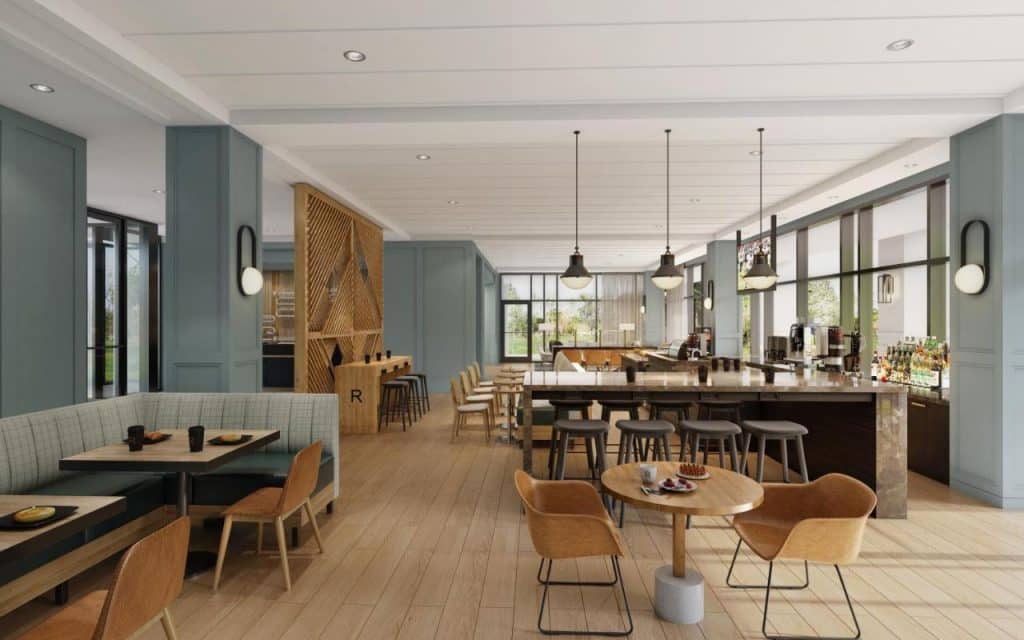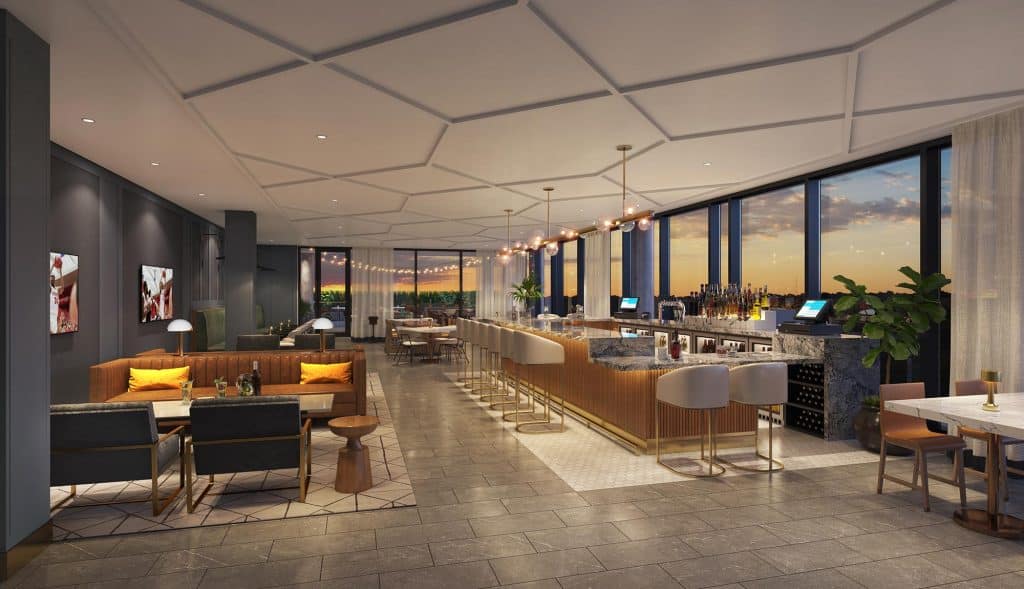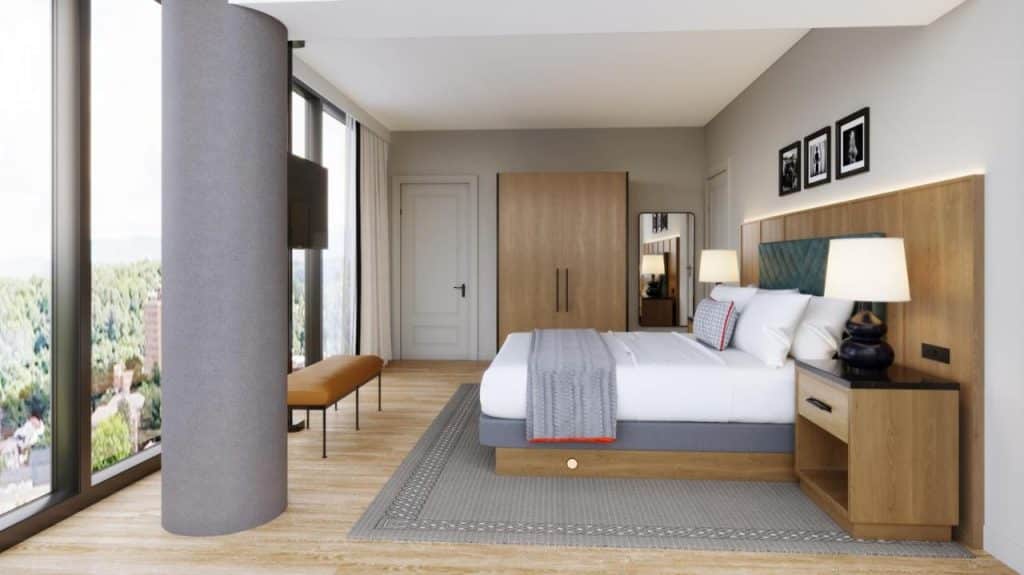Radford Highlander Hotel
Honors and Recognition
2020 Best 55+ Community Award, Senior Housing News Awards for Architecture & Design
PES recently provided the structural design for the Radford Highlander Hotel, a ground-up hotel and conference center situated at the southwest corner of the Radford University Campus and features 124 guestrooms, a 4,000 square foot ballroom, and a rooftop restaurant and bar overlooking the RU campus.
The new, boutique-style hotel will total 88,000 square feet, will rise six stories at the intersection of Tyler Avenue and Calhoun Street across from the RU campus, and consist of structural steel and load-bearing walls.
A highlight of the structure will be a 4,000-square-foot conference space that will accommodate 250-300 people, allowing the University to potentially host large-scale events, such as business expos and conferences, it could not accommodate in the past. The lobby level will also include a visitor center, a coffee shop and a 500 square foot private dining room for up to 20 people.
| Owner : | Preston Hollow Capital |
| Architect : | BLUR Workshop |
| Contractor : | S.B. Ballard Construction Company |
| Location : | Radford, VA |
| Completion : | April 2023 |
| Budget : | $40 Million |
