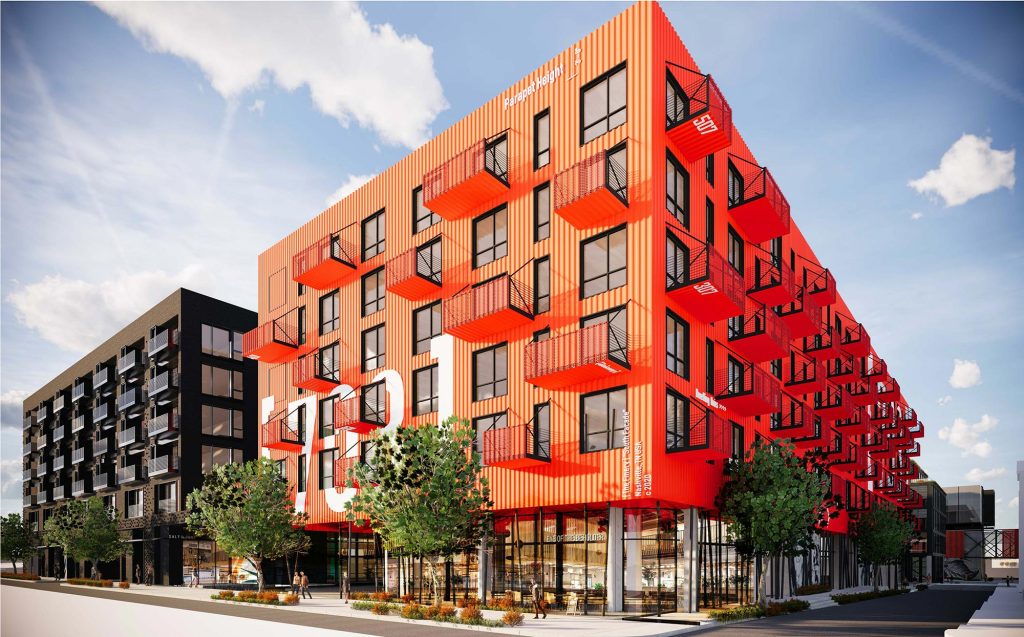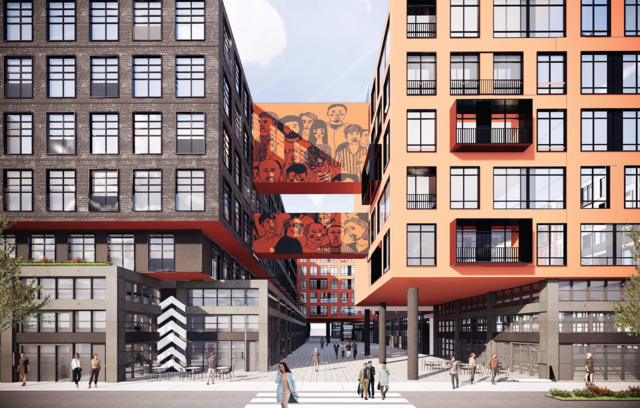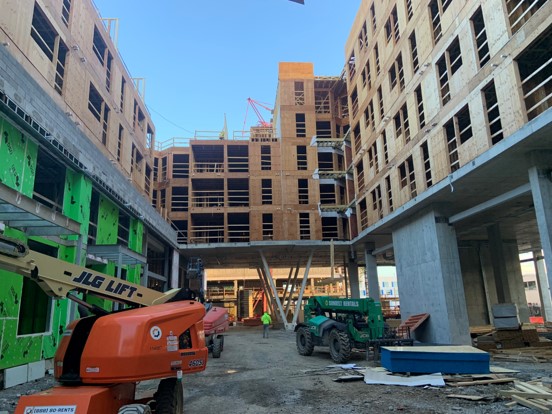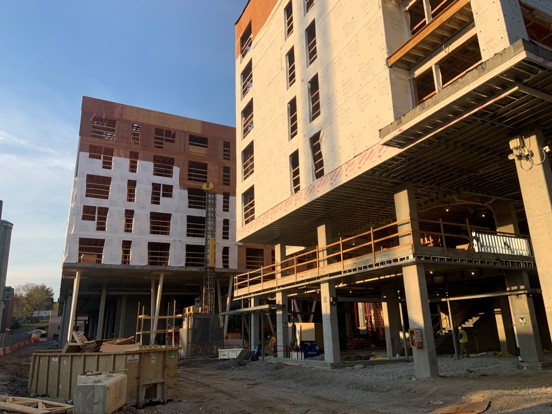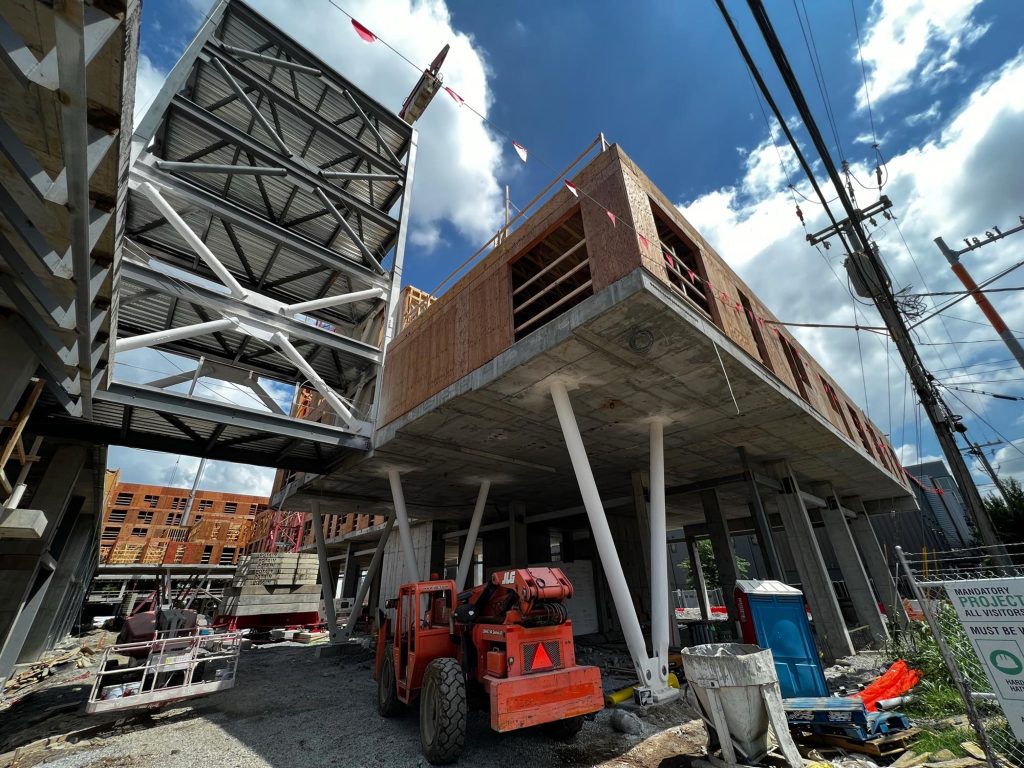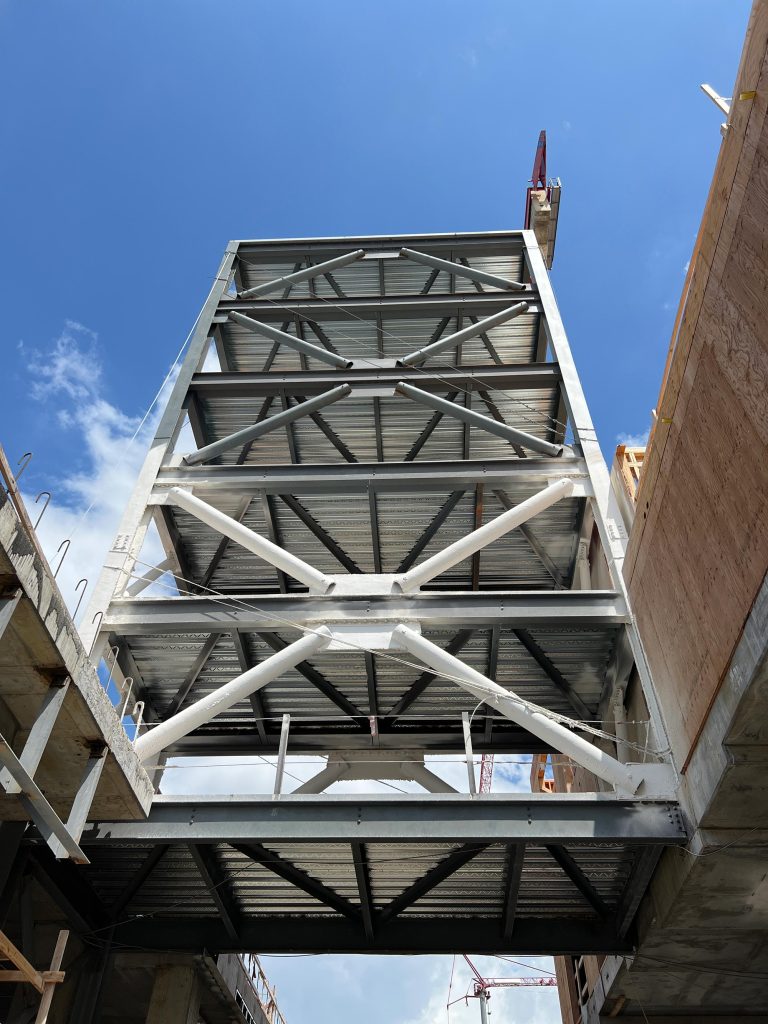The Finery
Honors and Recognition
2020 Best 55+ Community Award, Senior Housing News Awards for Architecture & Design
PES is providing the structural design of The Finery, a new 442,867 square foot mixed-use development featuring residential, retail, amenity, and parking located in Nashville’s Wedgewood Houston area.
The project consists of five levels of Type III wood residential apartments (250 units totaling 202,000 gross square feet); a 37,000 gross square foot post-tensioned concrete podium slab over retail, lobby, and amenity supporting wood framing above; a six story precast parking deck with 797 spaces totaling 248,000 gross square feet; rooftop amenity at the top level of the parking deck with a pool, lounge, and storage | equipment area totaling 12,000 gross square feet; and a connector bridge at level four.
| Owner : | Hines |
| Architect : | The Preston Partnership, Inc. |
| Contractor : | Archer Western |
| Location : | Nasvhille, TN |
| Completion : | Q3 2023 |
| Budget : | $37 Million |
