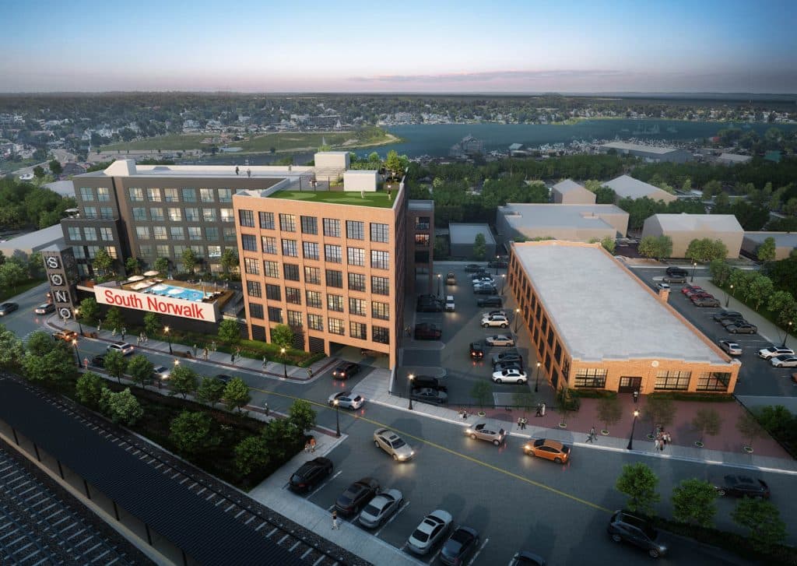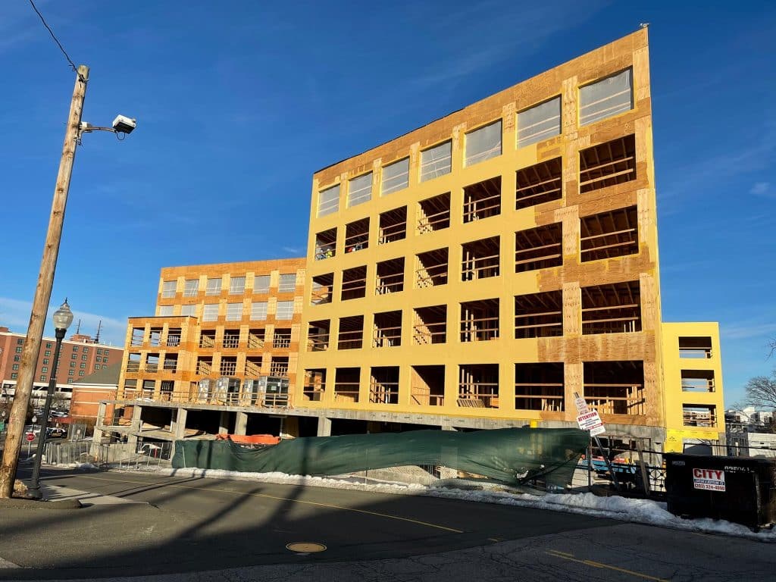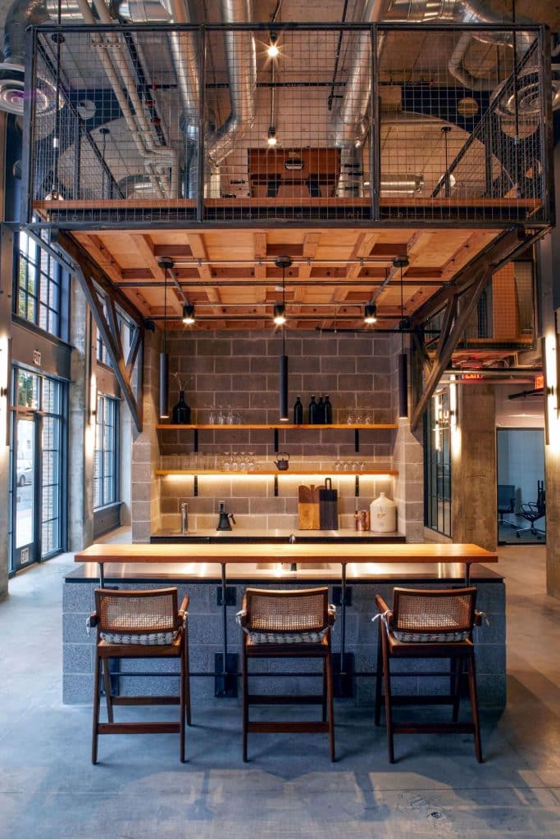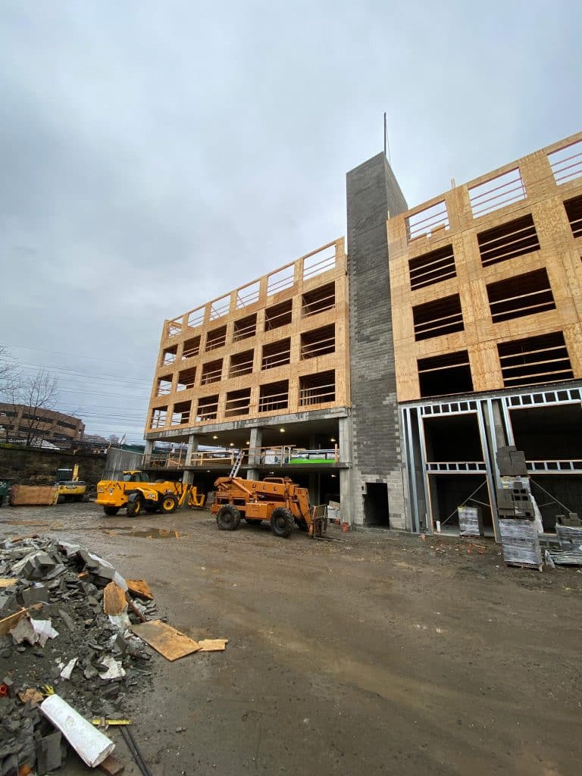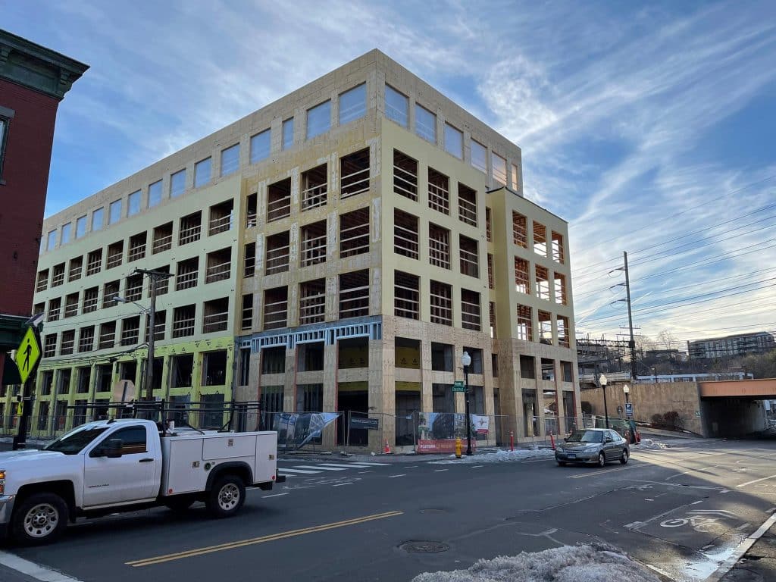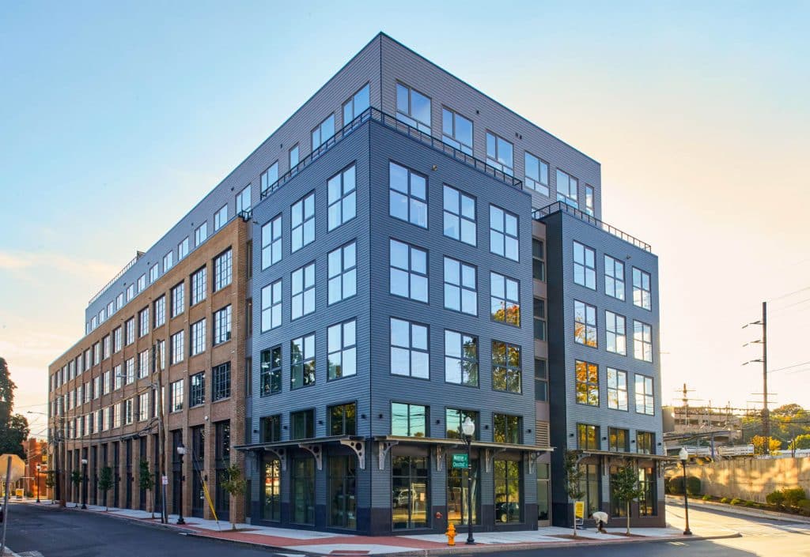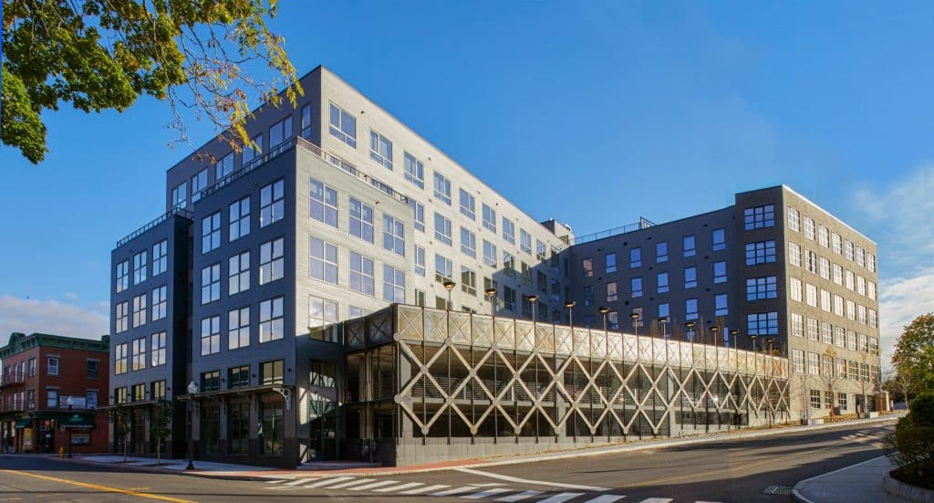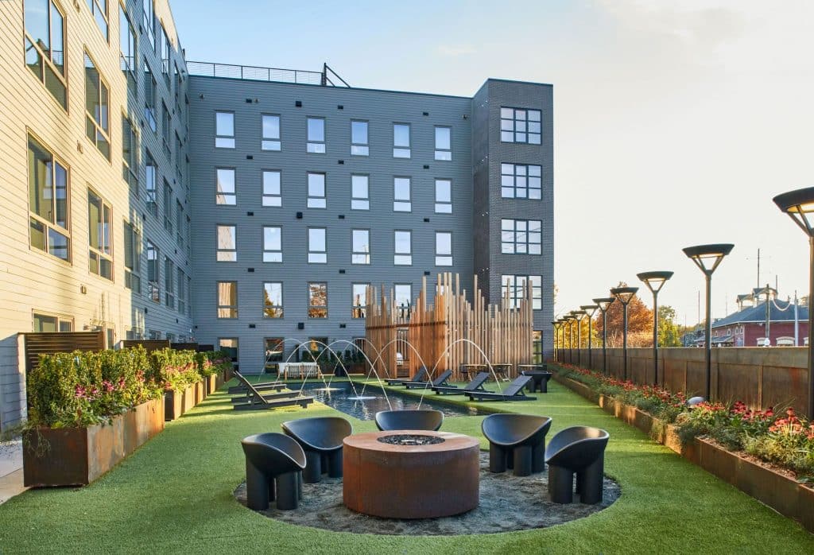The Platform
Honors and Recognition
2020 Best 55+ Community Award, Senior Housing News Awards for Architecture & Design
PES provided the structural design for The Platform, a new, 140,000 square foot transit-oriented development of multifamily and commercial space adjacent to the South Norwalk train station.
The building structure utilized five stories of wood framing over a two-story concrete podium, pre-engineered wood roof trusses with wood roof sheathing, reinforced slab-on-grade, elevated post-tensioned concrete slabs, pre-engineered wood floor trusses with wood decking, and wood framed walls supported on shallow foundations.
Completed in 2020, The Platform included 122 residential units; 59,682 square feet of retail space; and 17,237 square feet of restaurant space.
| Owner : | Sono TOD, LLC |
| Architect : | Beinfield Architecture |
| Contractor : | A. Pappajohn Company |
| Location : | Norwalk, CT |
| Completion : | November 2021 |
| Budget : | $20 Million |
