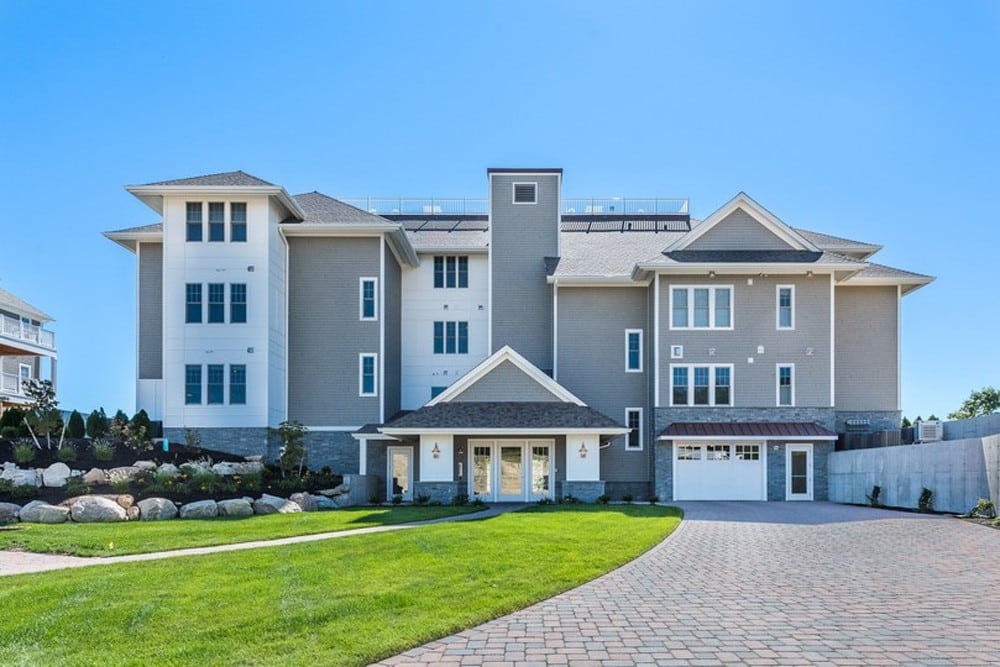Champlin Woods Condominiums
Honors and Recognition
2019 BOMA TOBY, Southern Region, Best Mixed-Use Development
PES provided the structural design for luxury condominiums for Champlin Woods, an active adult community located on the Rhode Island Shore between Watch Hill and Weekapaug.
The structural system for Buildings A and D consisted of Type V timber framing, pre-engineered wood roof trusses with wood roof sheathing, WWR reinforced slab-on-grade, timber framed elevated floors with wood decking, and timber framed walls supported on shallow foundations.
Each building is three-stories, totals approximately 26,000 square feet, and includes parking under the building with elevator access to all floors.
Prospective developments on the drawing boards include multiple townhome buildings along with a future apartment building.
| Owner : | Champlin Woods |
| Architect : | QA+M Architecture |
| Contractor : | Haynes Construction |
| Location : | Westerly, RI |
| Completion : | June 2019 |
| Budget : | $4 Million |

