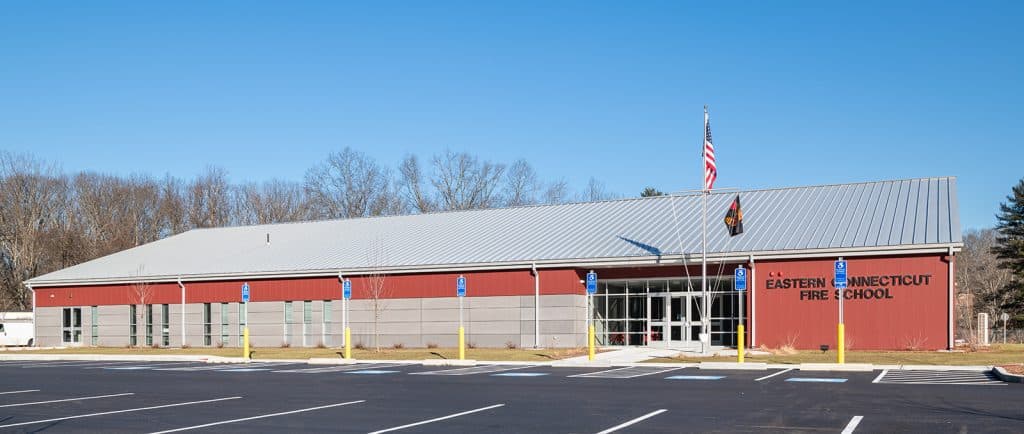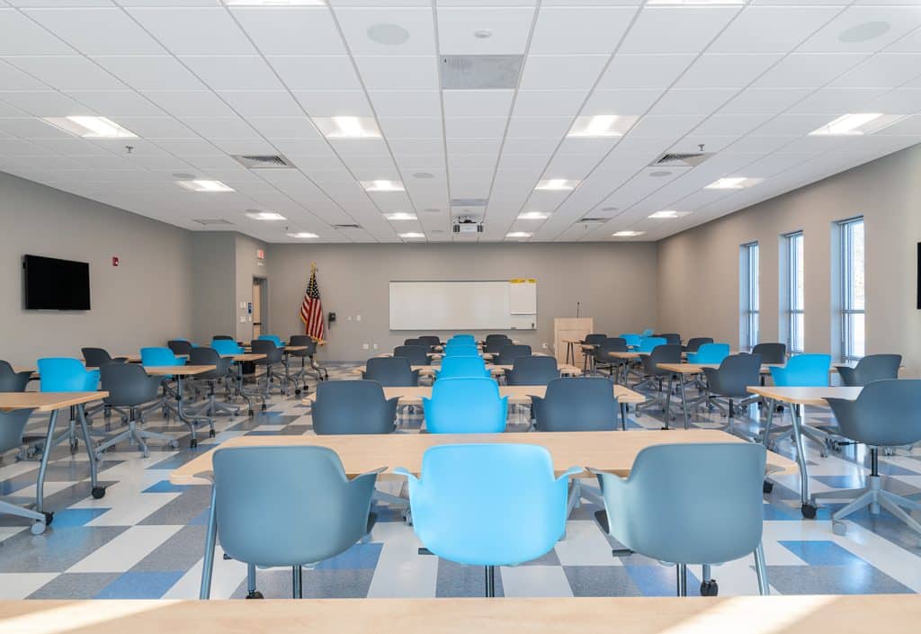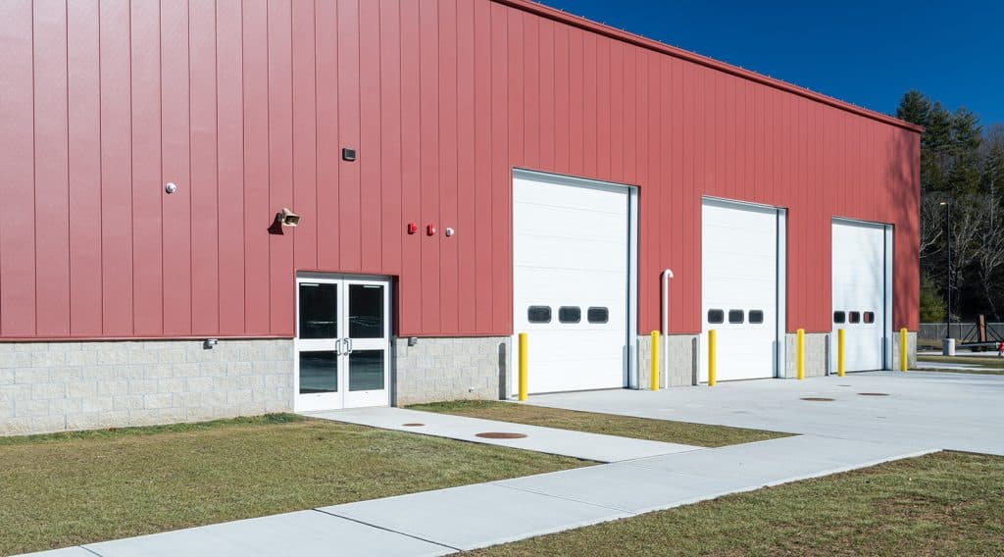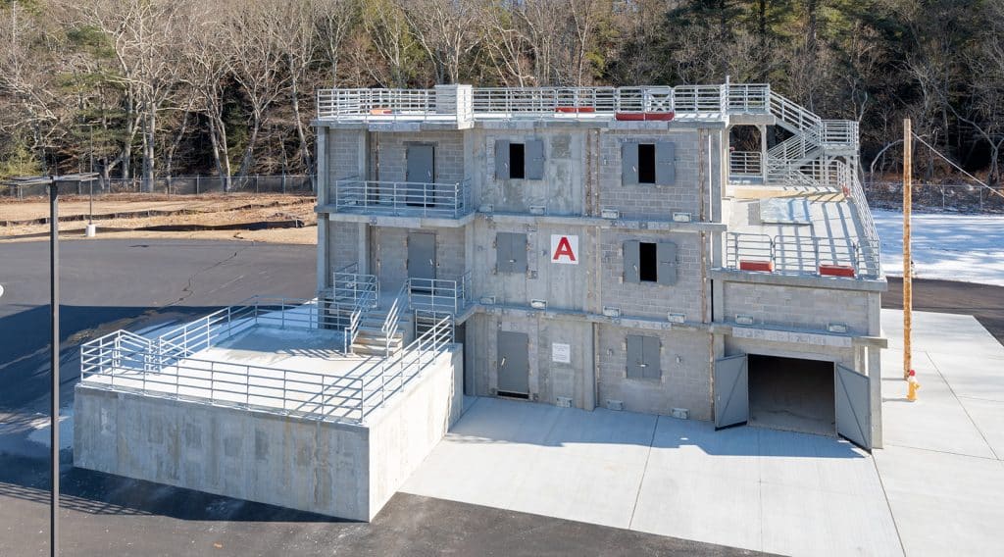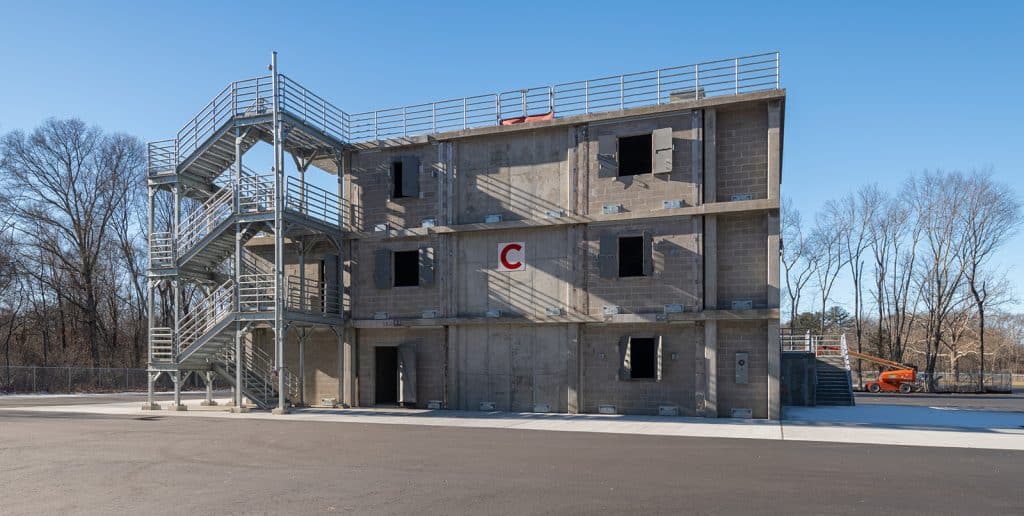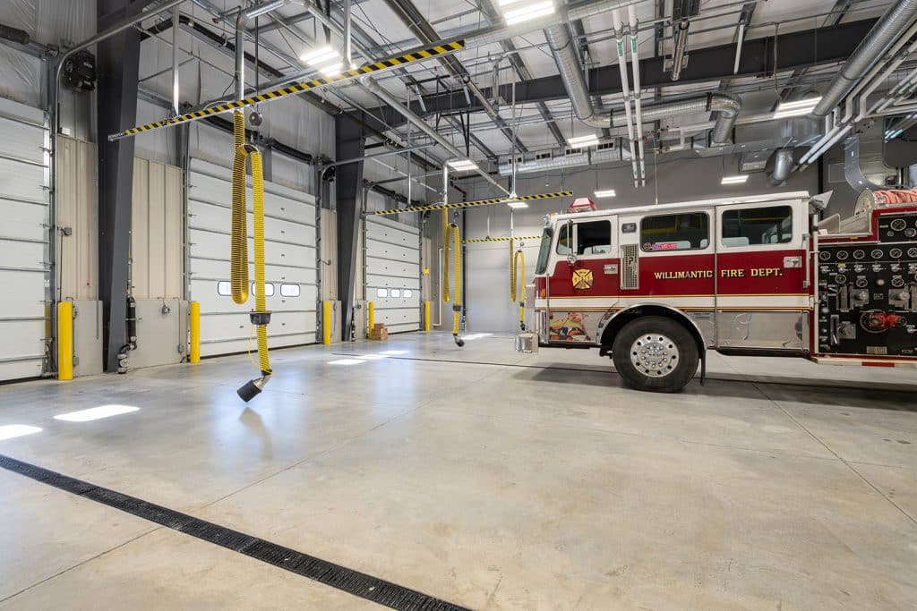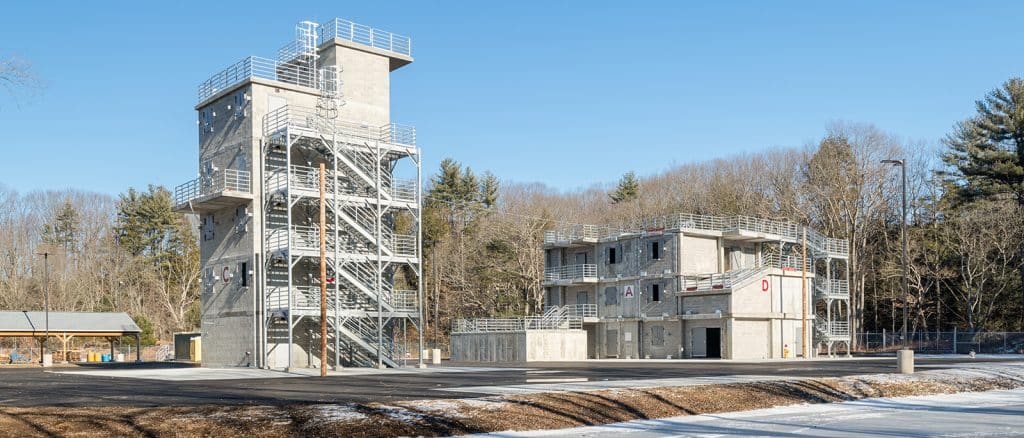Eastern Connecticut Regional Fire Training School
Honors and Recognition
2020 Land Deal of the Year by the Atlanta Business Chronicle
PES provided the structural design for the expansion of the Eastern Connecticut Regional Fire Training School.
The buildings designed by PES included a new 13,984 square foot Administration and Training Facility, an 8,300 square foot Vehicle Maintenance Facility, new Rehab Pavilions totaling 1,600 square feet, and a 500 square foot Fire Pump | Generator Building. The new 6,981 square foot Class A Burn Building and the new 3,432 square foot Training Tower were designed by a specialty engineer.
The Administration and Training Facility’s structural system, which was designed to accommodate a fire truck, consisted of pre-engineered metal stud roof trusses with metal decking supported on light gauge metal stud framed walls and a reinforced slab-on-grade supported on shallow foundations. The structural systems of Maintenance and Fire Pump/Generator Buildings consisted of pre-engineered metal buildings and reinforced slabs-on-grade supported on shallow foundations.
We also designed foundations for some interesting “props” on-site, including a tanker train car.
The Eastern Connecticut Fire School provides fire service training for fire departments in New London, Tolland, and Windham counties.
| Owner : | State of Connecticut |
| Architect : | Silver/Petrucelli + Associates |
| Contractor : | Carlin Construction Company |
| Location : | Willimantic, CT |
| Completion : | November 2019 |
| Budget : | $15 Million |
