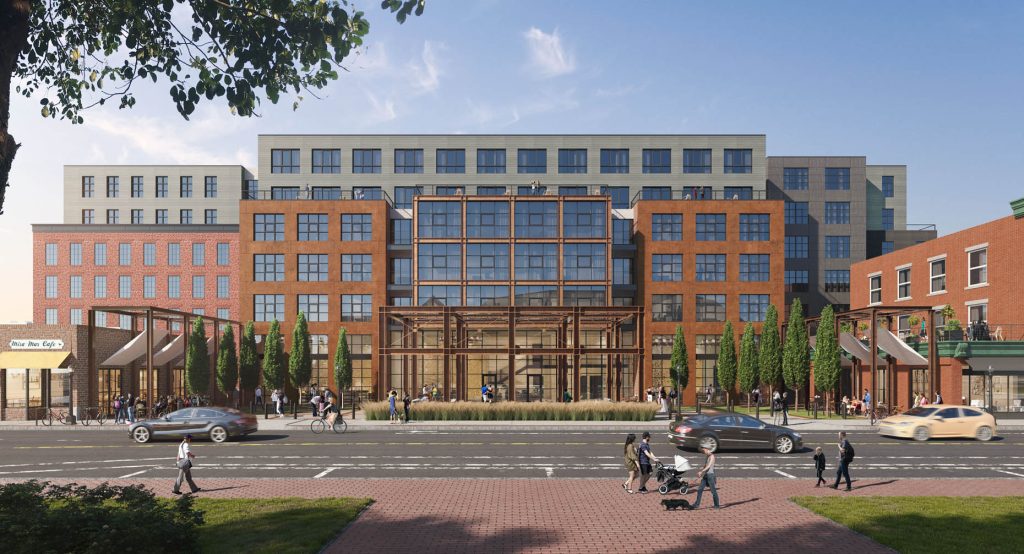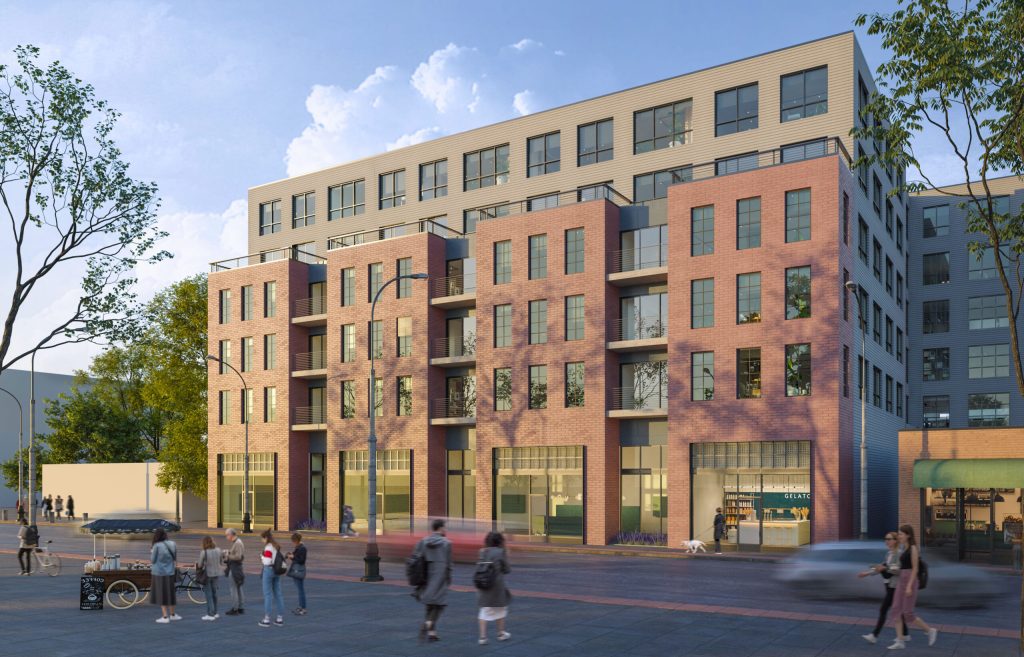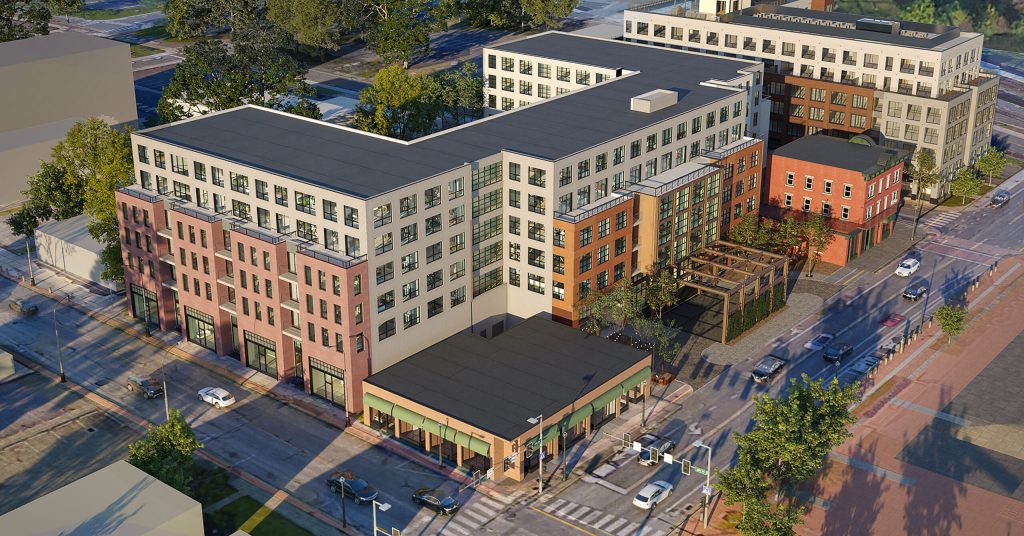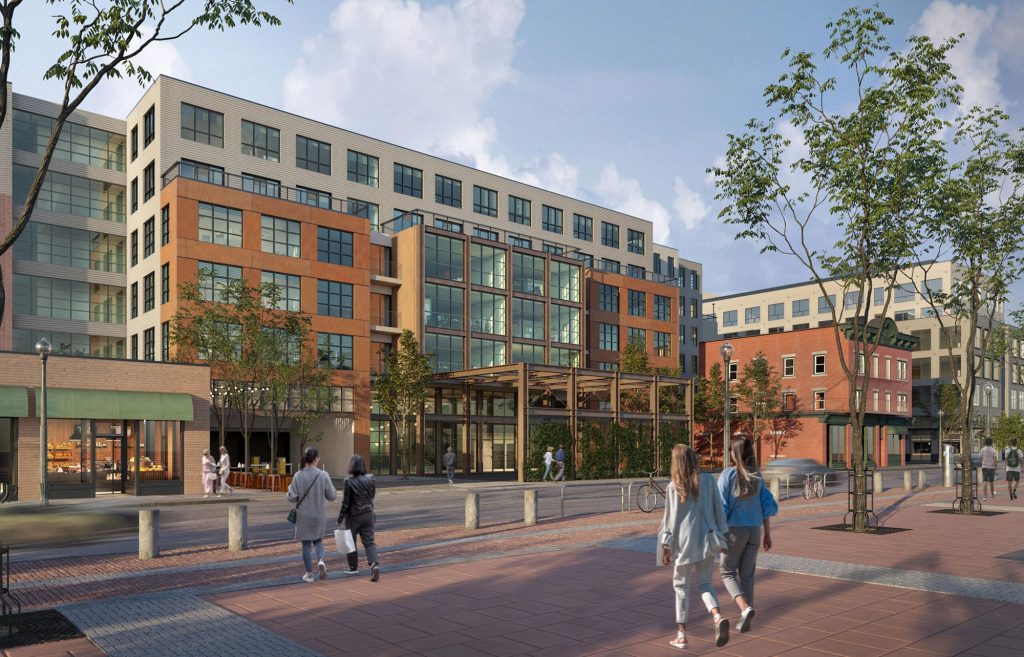10 Monroe
Honors and Recognition
2022 ACEC Georgia Engineering Excellence Merit Award
2022 AIA Aspire Design Awards, Adaptive Reuse/ Preservation Category Honor Award
2022 AIA Georgia, Award of Excellence for Renovation/ Restoration/Adaptive-Reuse
2022 AIA Georgia, People’s Choice Award
2021 ENR Southeast Government/Public Building Award of Merit
PES is currently providing the structural design for 10 Monroe, a transit-oriented development consisting of commercial office, retail, restaurant, residential, and off-street parking. The five-story residential building totals 140,000 square feet and sits atop two levels of parking and retail space on the ground level. The building’s structural system consists of wood framing with pre-engineered wood roof and floor trusses with wood sheathing supported on wood framed walls. The wood framing is supported on a post-tensioned concrete podium over a post-tension mezzanine and reinforced slab-on-grade supported on shallow foundations.
The project also includes the preservation and rehabilitation of two existing commercial buildings.
| Owner : | 10 Monroe Street, LLC |
| Architect : | Beinfeld Architecture |
| Contractor : | TBD |
| Location : | Norwalk, CT |
| Completion : | TBD |
| Budget : | $29 Million |




