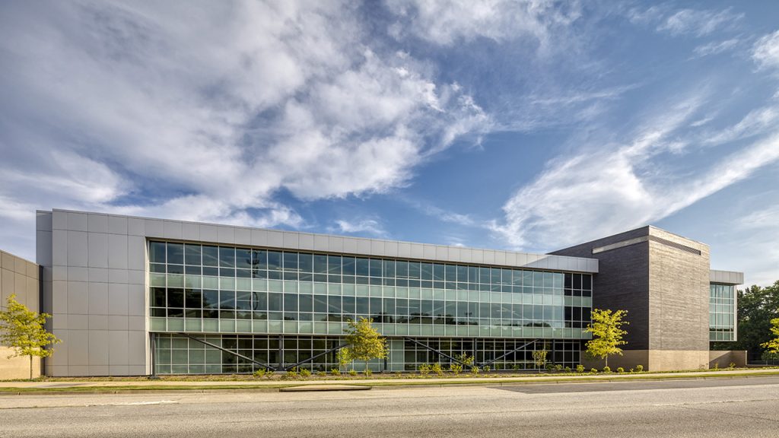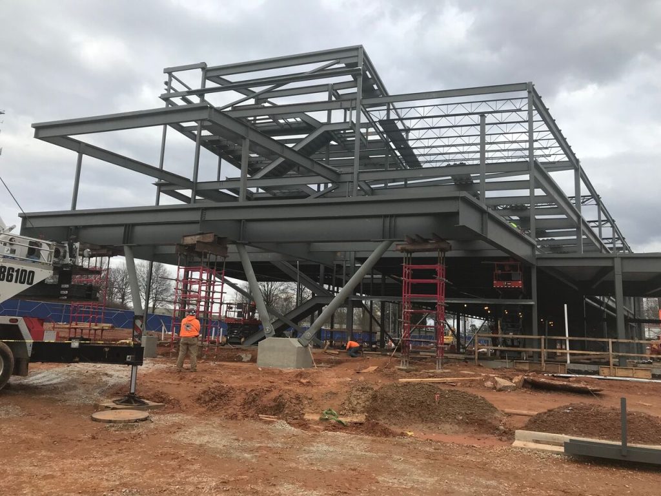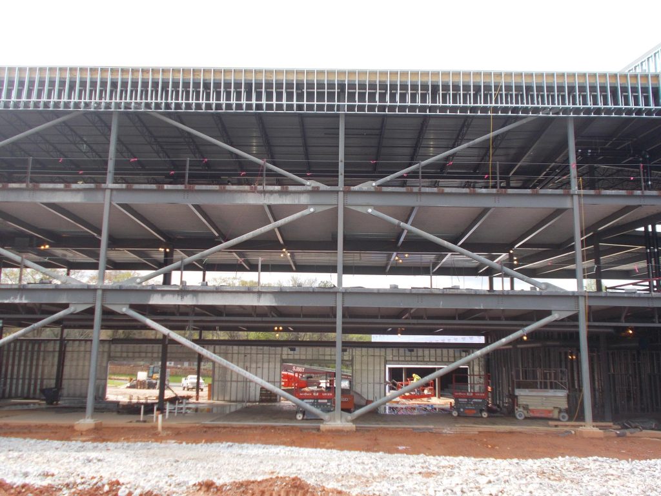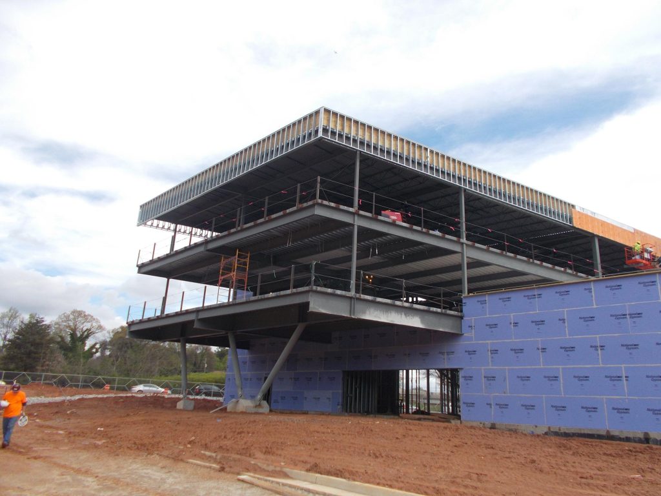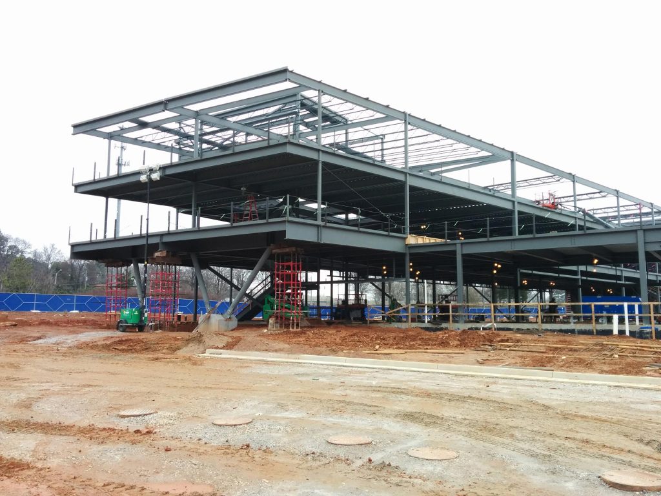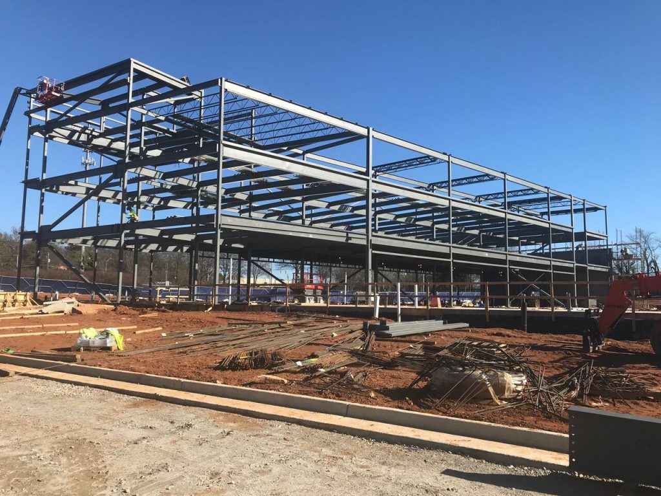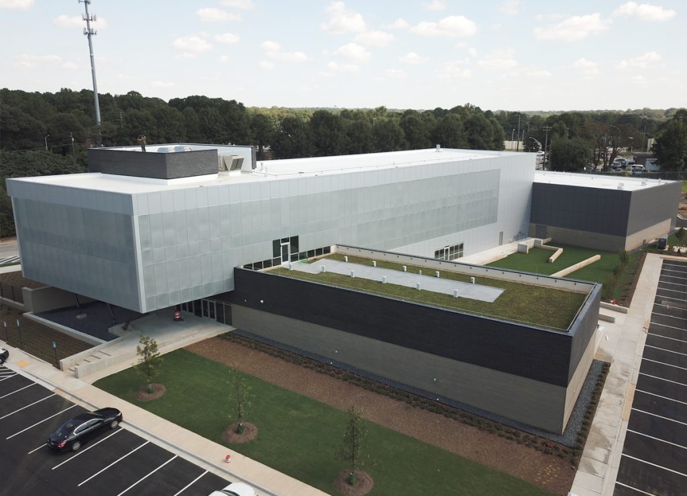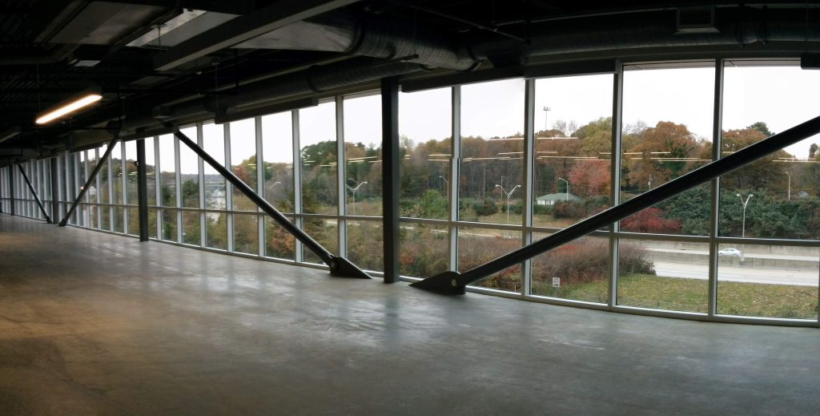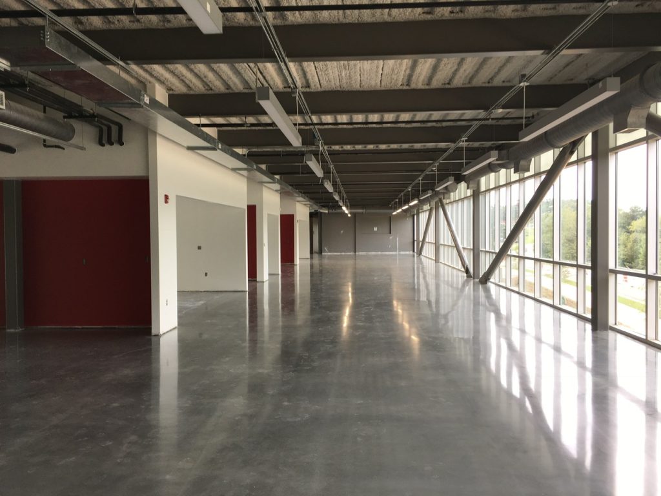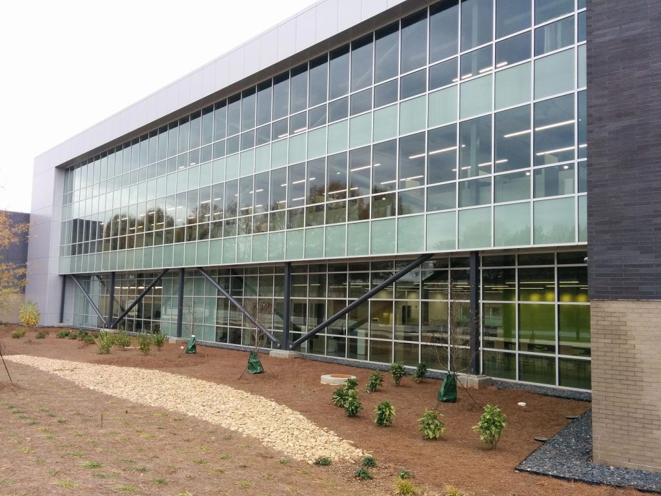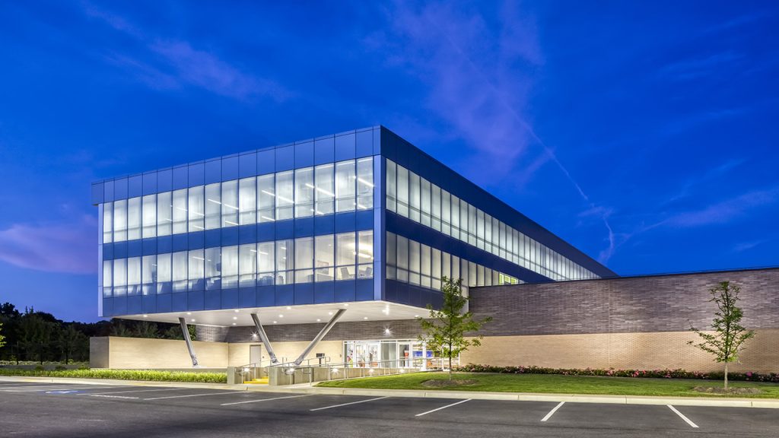Atlanta Gas Light Regional Business Center
Honors and Recognition
Structural Engineers Association of Georgia (SEOAG) 2020 Excellence in Structural Engineering Merit Award – New Buildings $5 Million to $25 Million
Situated on an 8.2-acre lot, the Atlanta Gas Light Regional Business Center is an “all-in-one” facility which includes a 52,300 square foot office building, an 8,100 square foot covered service vehicle canopy, and a 2,400-fleet maintenance facility. The facility is state-of-the-art in its design and layout and uses a variety of materials, including metal mesh, to filter out light on its facades.
Designed by Goode Van Slyke Architects and constructed by Hodges & Hicks Construction, the building is comprised of a structural steel frame featuring exposed AESS brace framing. The skin is comprised of four different elements – brick, aluminum composite panels, fiber reinforced concrete panels, and a curtain wall glazing system. The south and west curtain wall elevations are clad with perforated metal panels which diffuse direct sunlight, thereby eliminating the need for interior window blinds.
| Owner : | Atlanta Gas Light |
| Architect : | Goode Van Slyke |
| Contractor : | Hodges & Hicks Construction |
| Location : | Atlanta, GA |
| Completion : | February 2018 |
| Budget : | $16.2 Million |
