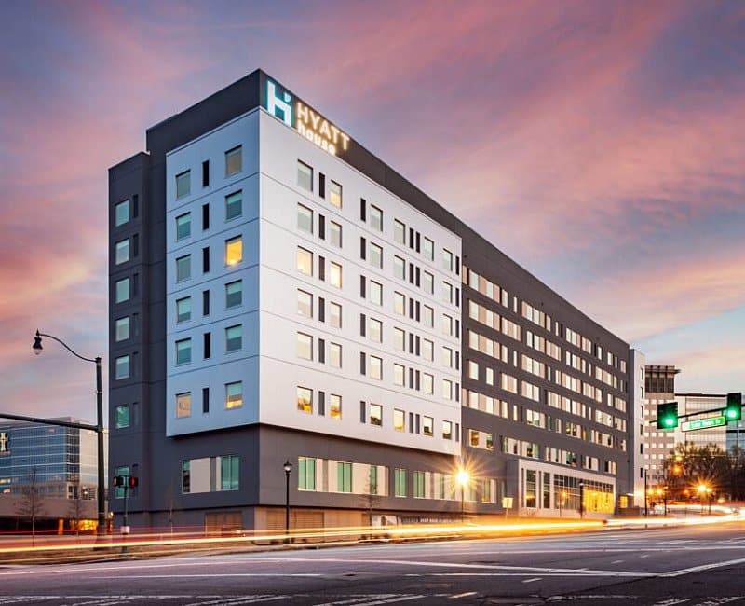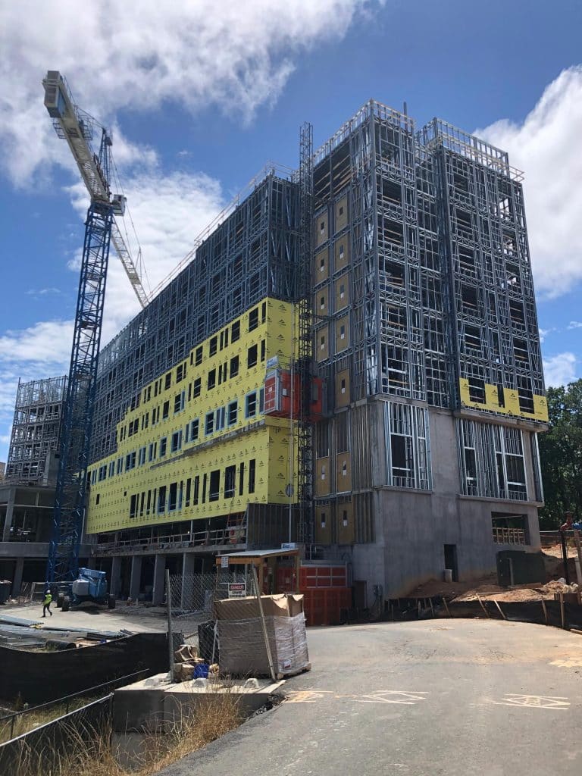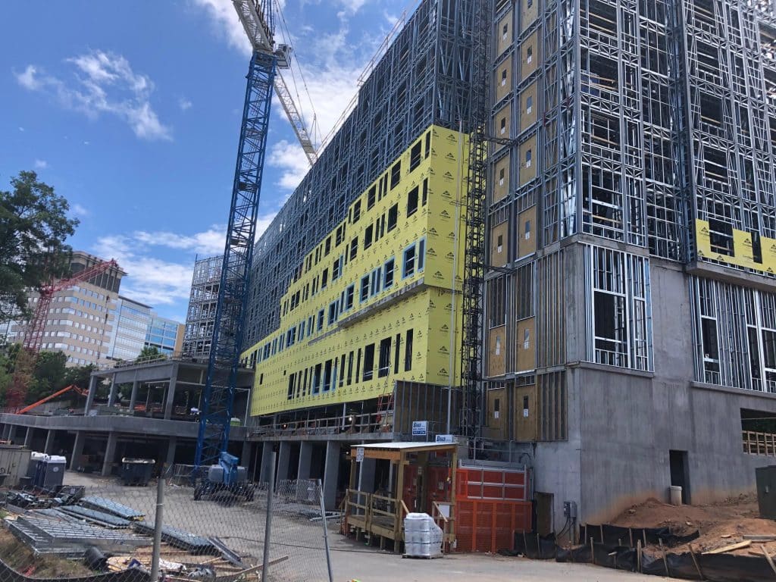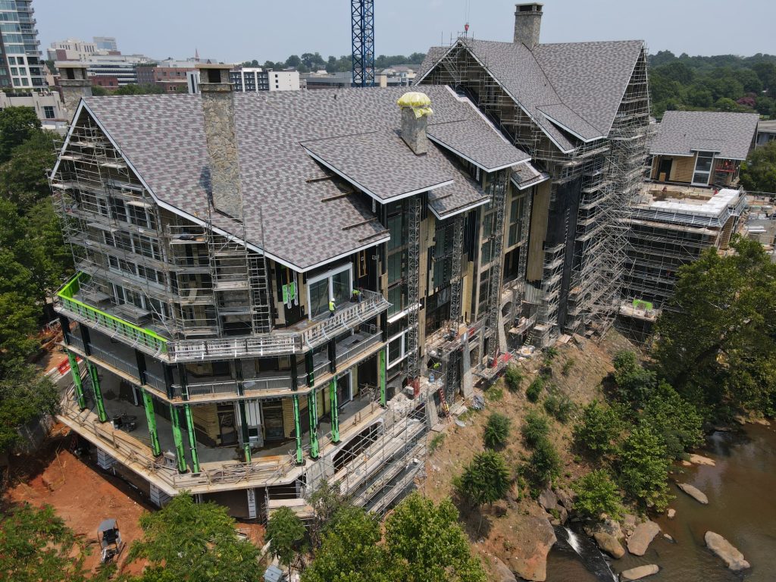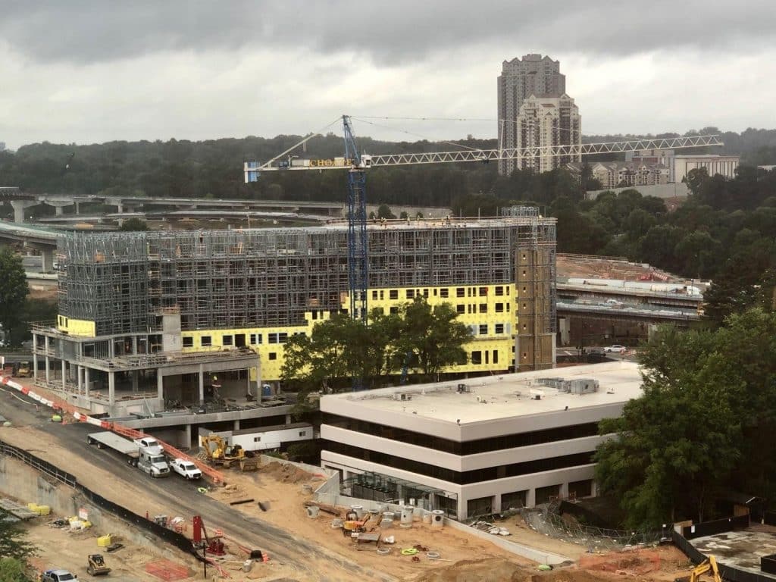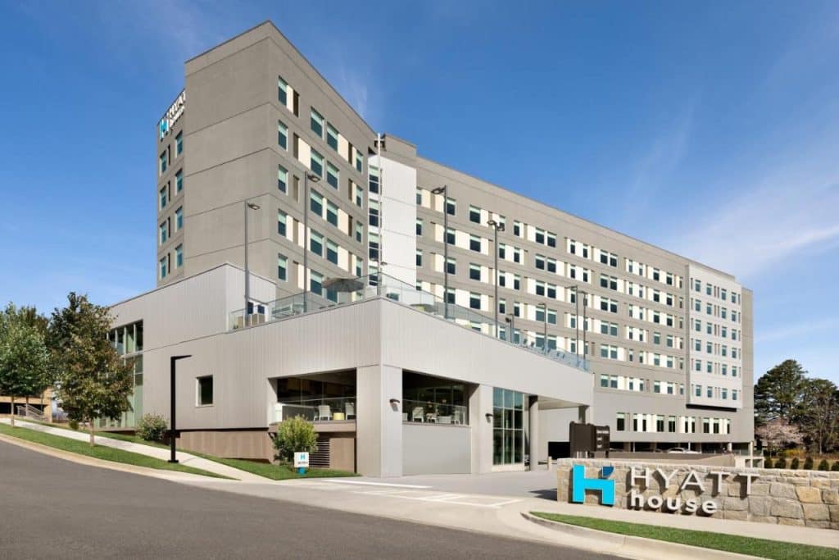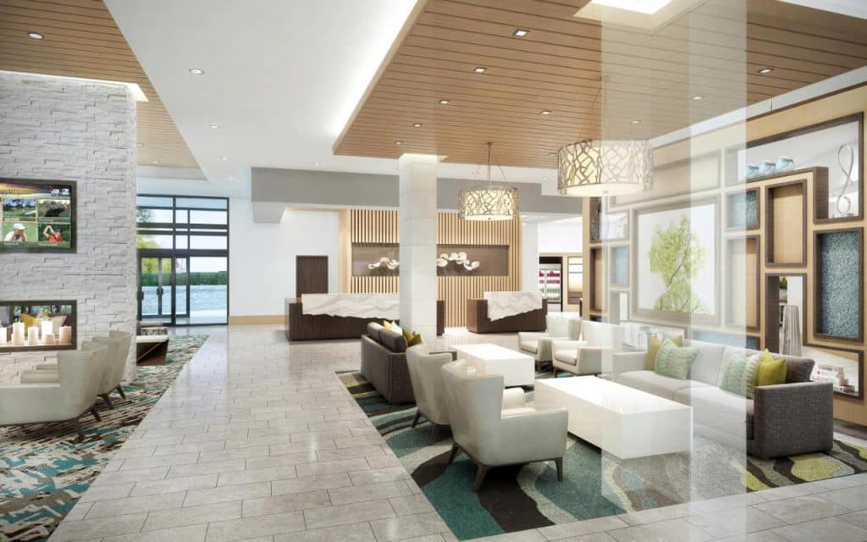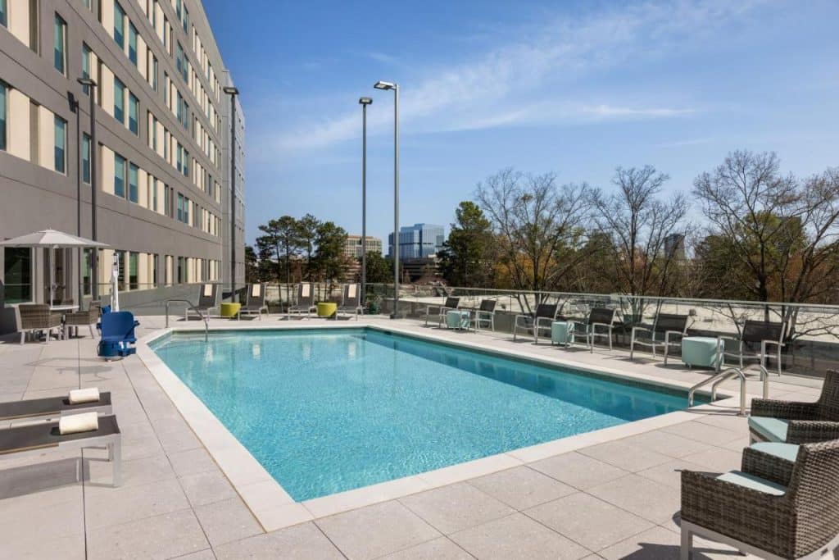Hyatt House Atlanta | Perimeter Center
Honors and Recognition
2022 AIA Atlanta Residential & Hospitality Design Awards, Hotel Guest Rooms 101+, Award of Merit
PES provided the structural design of the 186-room Hyatt House Atlanta / Perimeter Center near “Pill Hill” and its cluster of hospitals.
Totaling 130,000 square feet, the building consists of two floors of parking and back of house area below grade, a lobby and meeting room level, and seven levels of units above along with an elevated pool, terrace and motor court area.
The structure utilizes a cast-in-place post-tensioned slab for the bottom three floors with a podium slab that supports the upper seven floors utilizing Prescient framing.
| Owner : | Legacy Ventures |
| Architect : | Cooper Carry |
| Contractor : | Choate Construction |
| Location : | Atlanta, GA |
| Completion : | August 2021 |
| Budget : | $44 Million |
