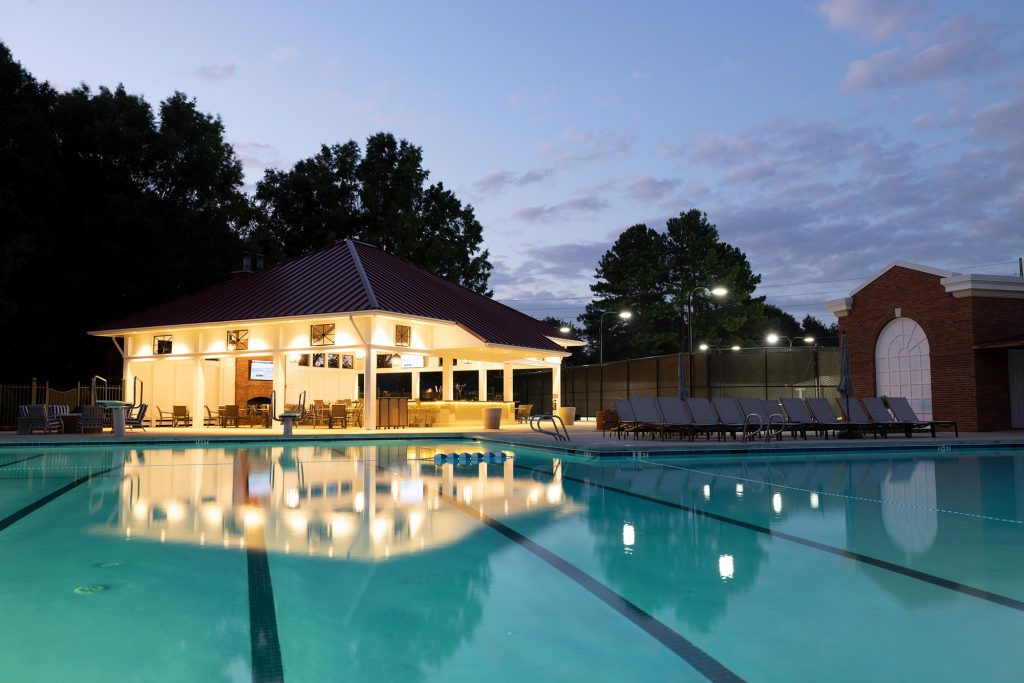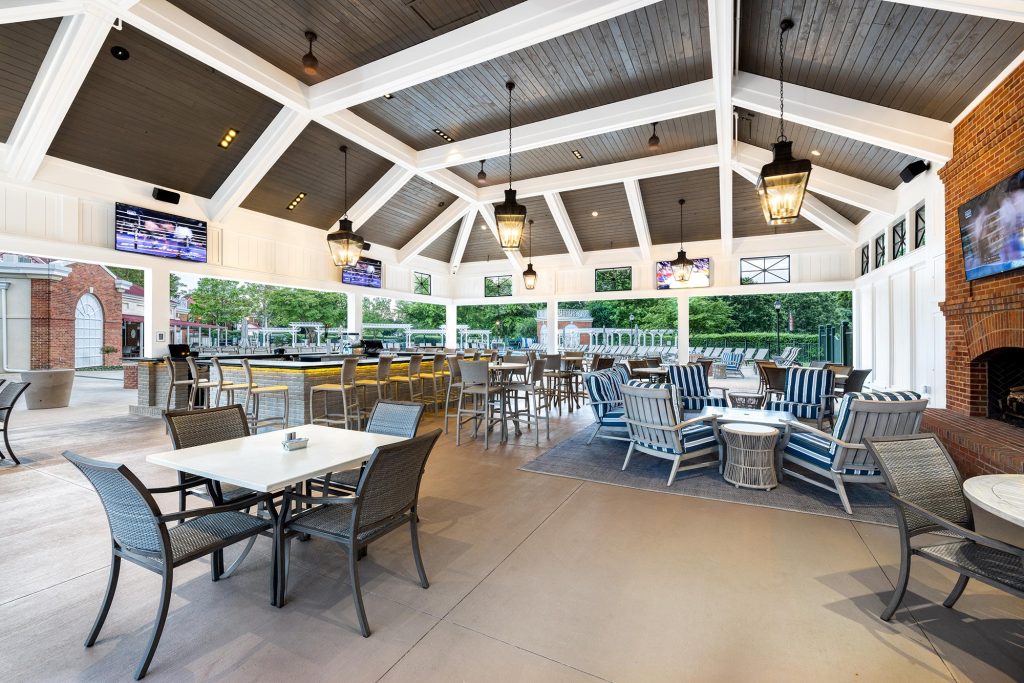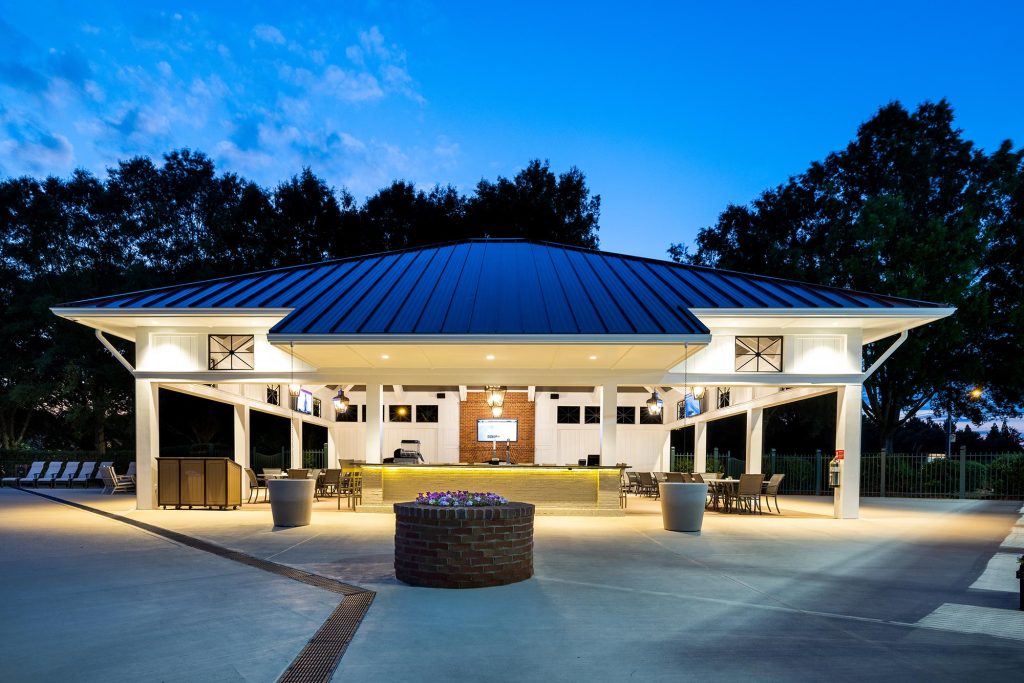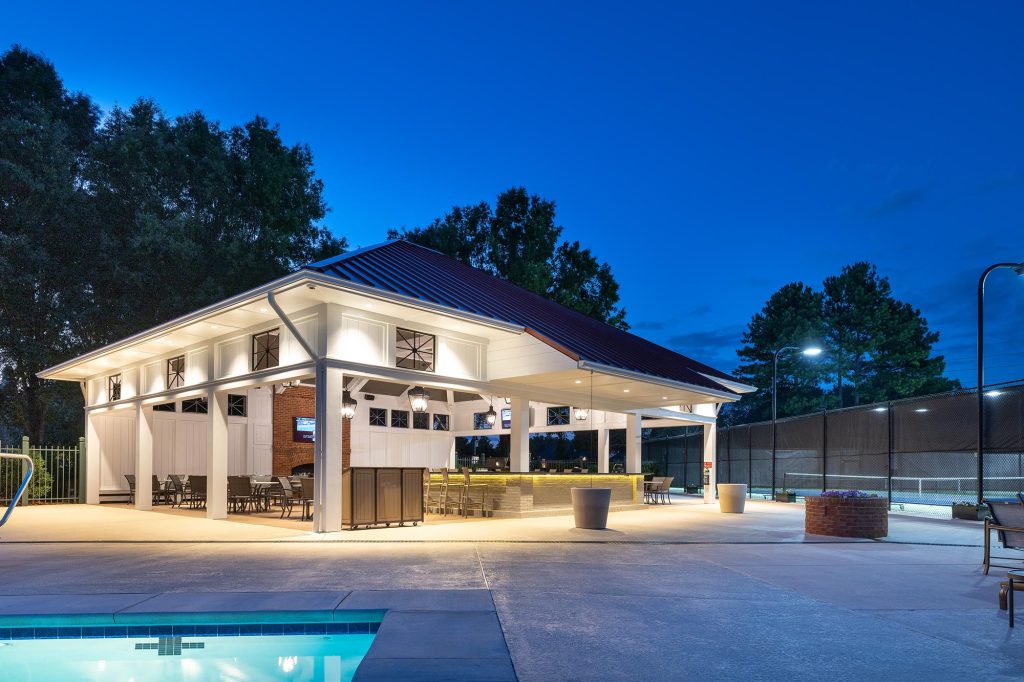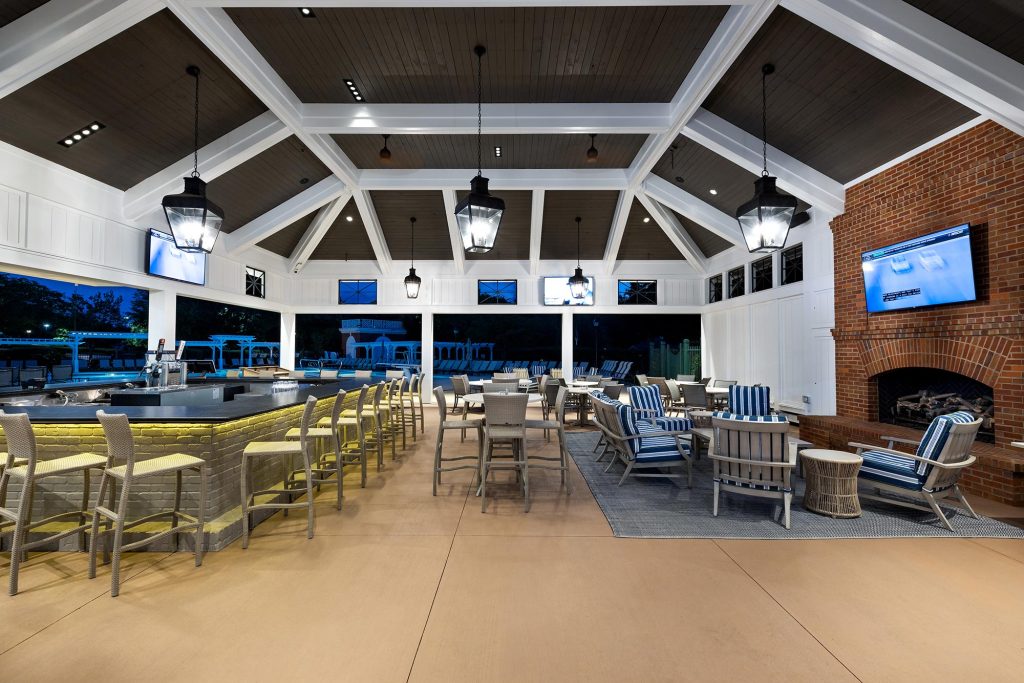Marietta Country Club Tennis, Pool & Fitness Center
Honors and Recognition
2018 Tilt-Up Achievement Award by the Tilt-Up Concrete Association – Commercial Category
ENR Southeast’s 2018 Best Projects: Excellence in Safety, Award of Merit
Structural Engineers Association of Georgia (SEOAG) 2020 Excellence in Structural Engineering Honorable Mention – New Buildings over $25 Million
PES recently provided the structural design for the pool pavilion and kitchen renovation at the historic Marietta Country Club. The project consisted of a full redesign and addition of its current kitchen space, as well as the addition of an open-air, covered pool pavilion equipped with a 19-seat bar, televisions, fireplace, fire pit, and covered seating for approximately 60 people. The lower level included a new, 5,820 square foot condition area, new covered porches totaling 1,020 square feet, a major interior renovation of 5,830 square feet, and 1,430 square feet of minor renovations. The main level included a new, condition area totaling 3,610 square feet, new covered porches totaling 7,400 square feet, a major interior renovation totaling 2,650 square feet, and 4,175 square feet of minor renovations. We also designed a new, 2,700 square foot heavy timber framed pool pavilion.
| Owner : | Marietta Country Club |
| Architect : | Chapman Coyle Chapman Architecture + Planning |
| Contractor : | Hodges & Hicks General Contractors |
| Location : | Kennesaw, GA |
| Completion : | September 2022 |
| Budget : | $9.5 Million |
