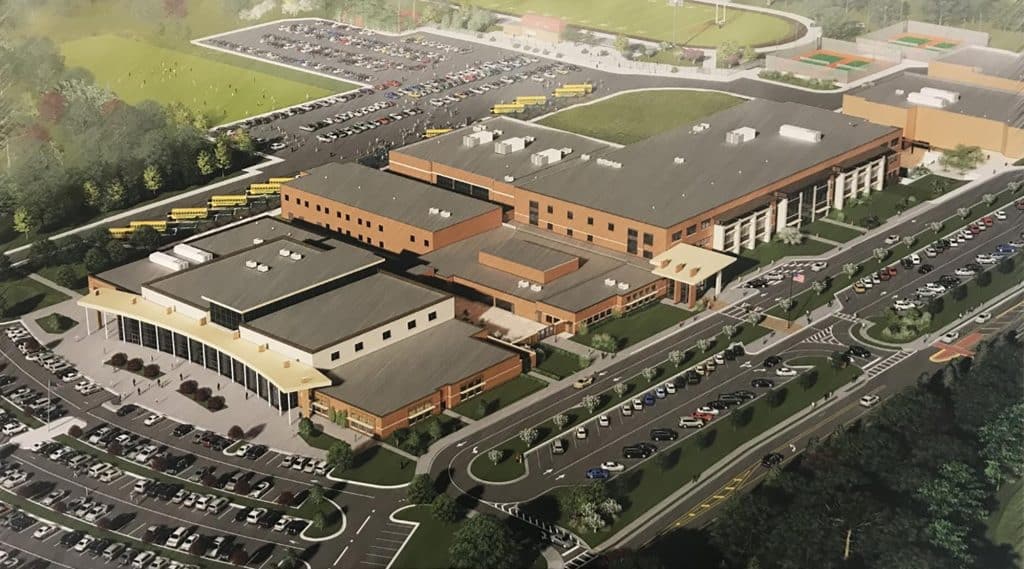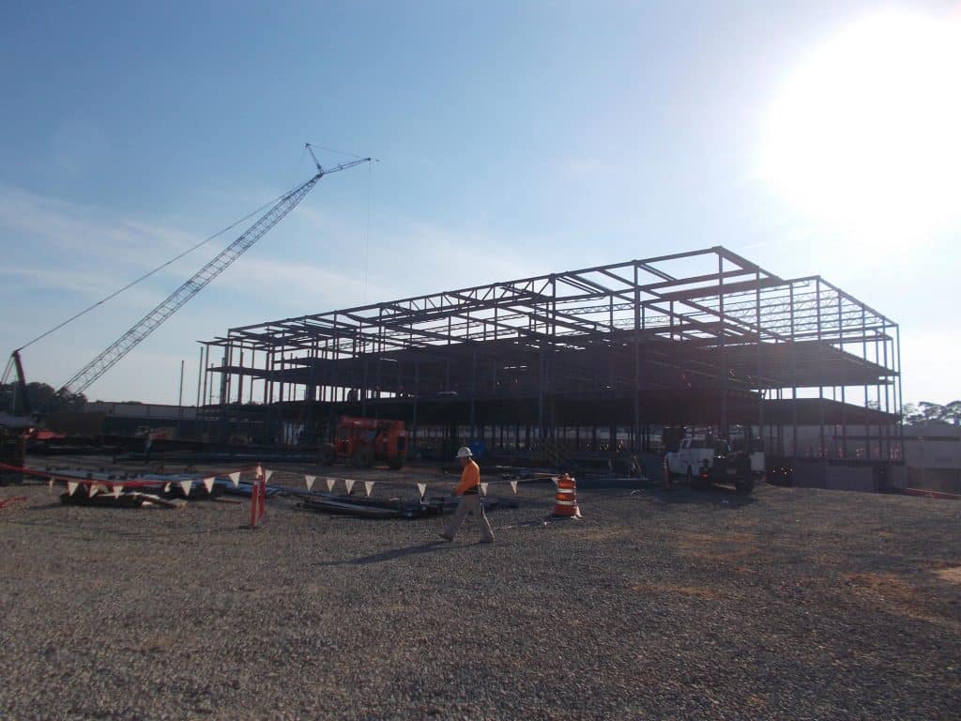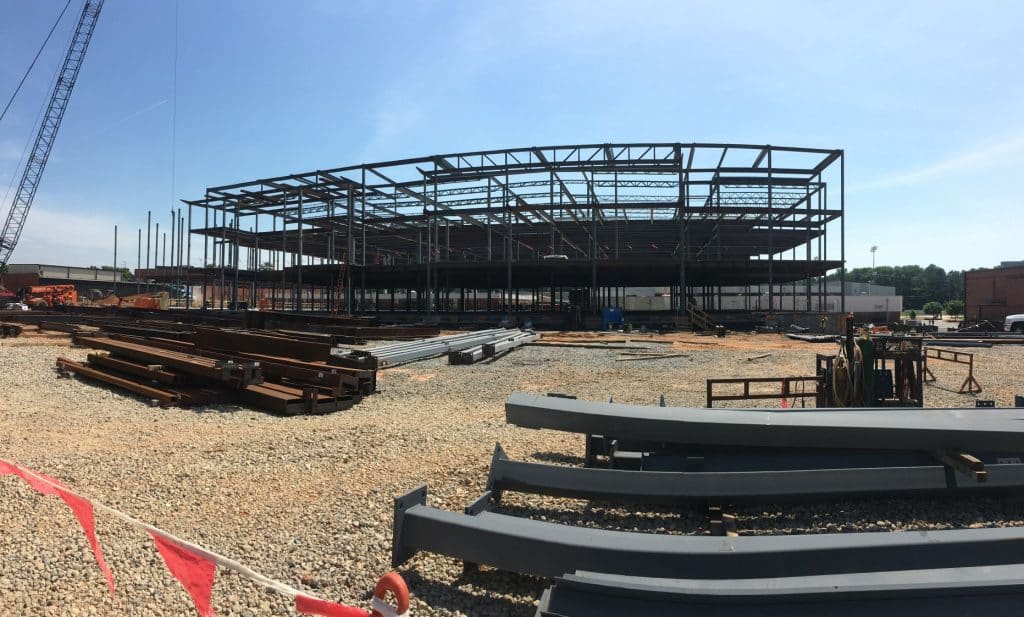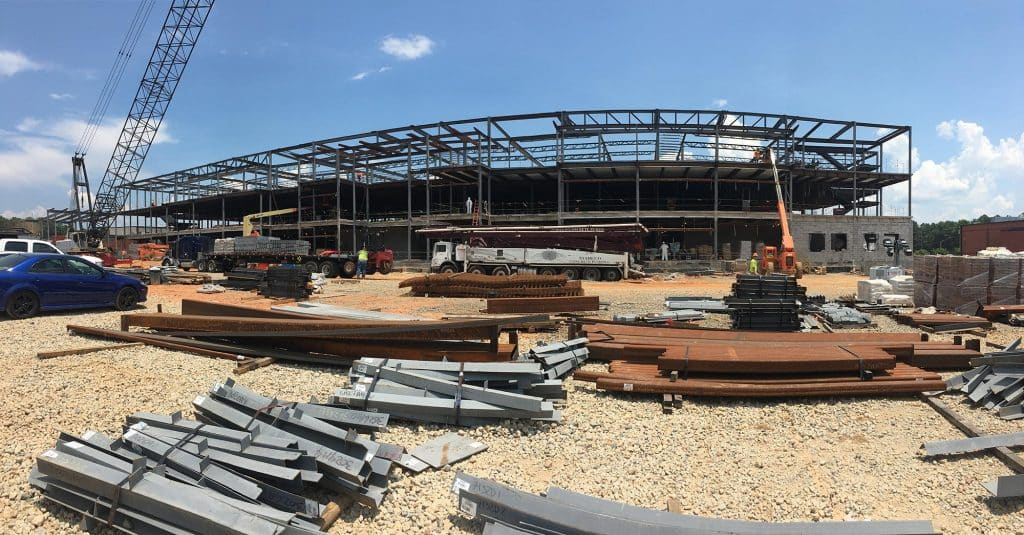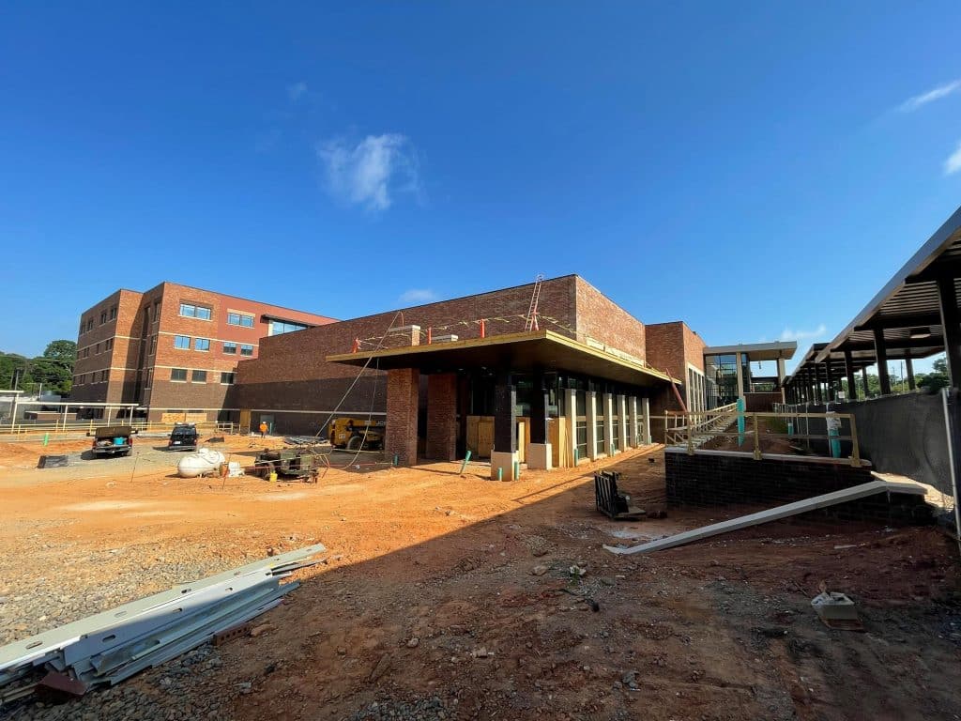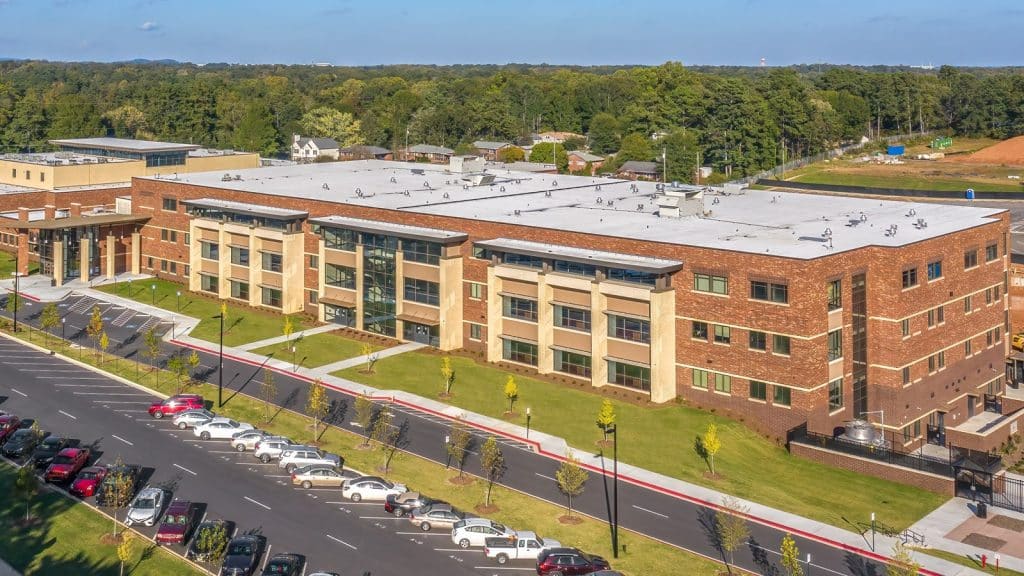Osborne High School
Honors and Recognition
Learning By Design, Outstanding Project for 2022 in the Early Childhood/Elementary School Renovation/Adaptive Reuse/Restoration/Entire School/Campus Building category
PES provided the structural design for the three-phase replacement of the existing Osborne High School for the Cobb County School District. Originally opened in 1881 as Olive Springs Community School, Osborne moved to its current location on Favor Road near Smyrna in 1962.
Phase I consisted of various stadium improvements including a new field house, press box /concessions building, ticket both, and entry gate as well as renovations to an existing concessions building. Phase II consisted of a new, four-story classroom, administration building, and gymnasium totaling 225,000 square feet. The structural system for Phase II consisted of steel framing, infilled CMU walls, elevated composite steel slabs, and a steel joist roof with a slab-on-grade supported on shallow foundations. The new Cobb Innovation and Technology Academy (CITA) rounded out the third phase of the replacement project. The CITA focuses on training students for high-demand jobs now and looking forward. With a capacity for 500 students, the CITA is one of the school district’s six magnet programs that accepts applications from students within the system. Students who are accepted take their core academic classes at Osborne and their magnet courses at the Academy.
Most recently, we provided the structural design for the school’s new Performing Arts Center. This portion of the project consisted of an auditorium to seat 750 people with a stage and associated support spaces, athletic field improvements and renovation of the existing auditorium into a black box theater with two additional instruction units as an alternate.
| Owner : | Cobb County School District |
| Architect : | CGLS Architects |
| Contractor : | Lichty Commercial Construction (Phase 1 Stadium Improvements); Carroll Daniel Construction (Phase 2, CITA, and PAC) |
| Location : | Marietta, GA |
| Completion : | September 2020 |
| Budget : | $47 Million (Phases 1 and 2); $13 Million (PAC); $14 Million (CITA) |
