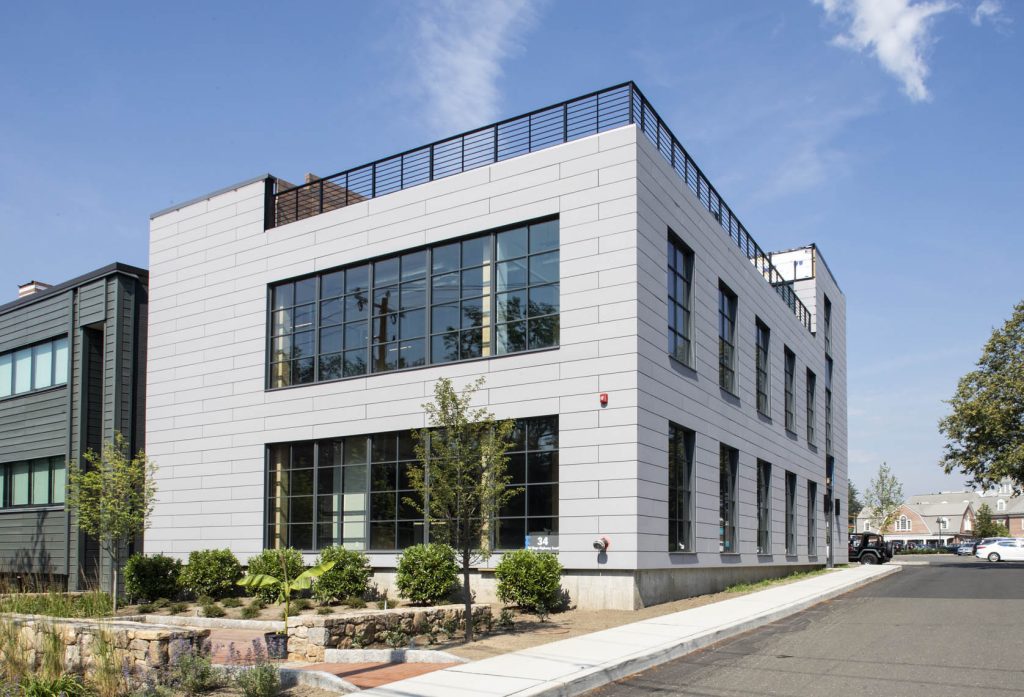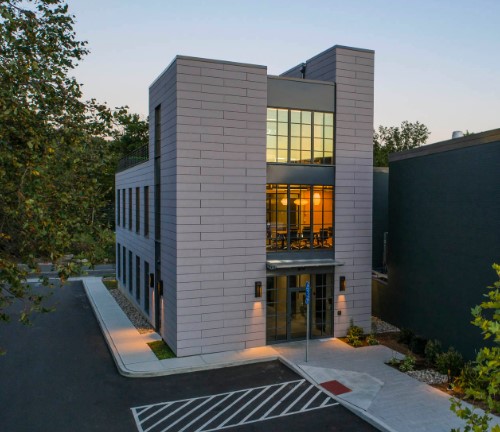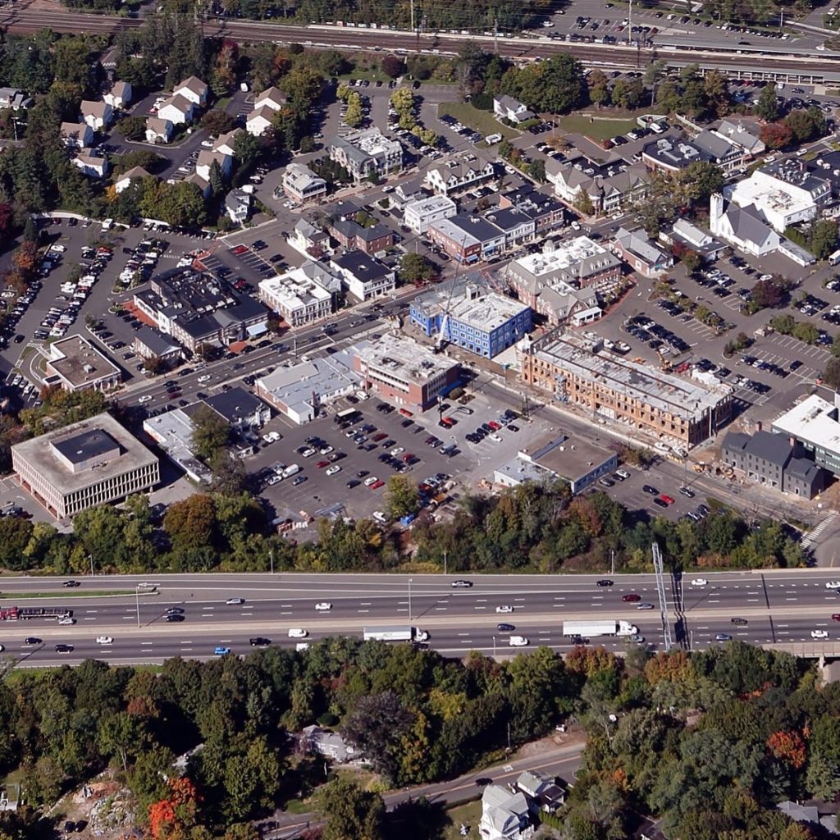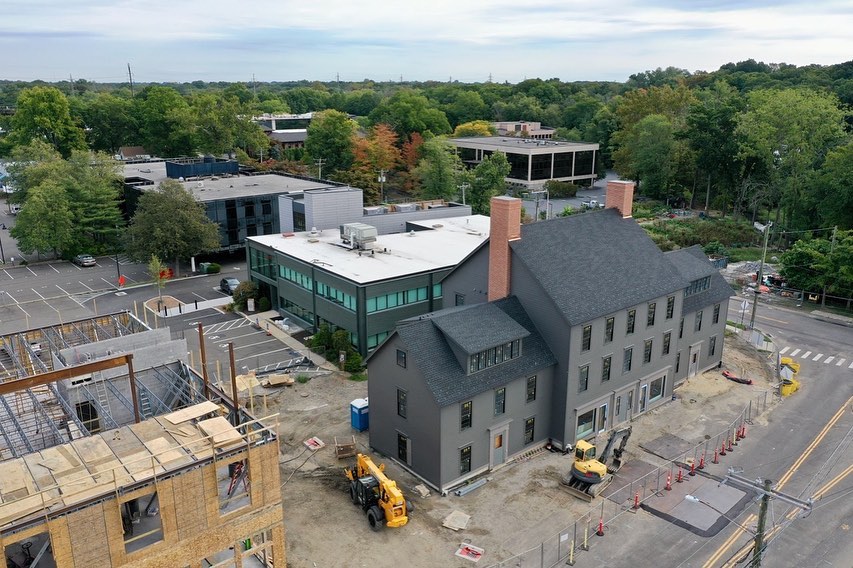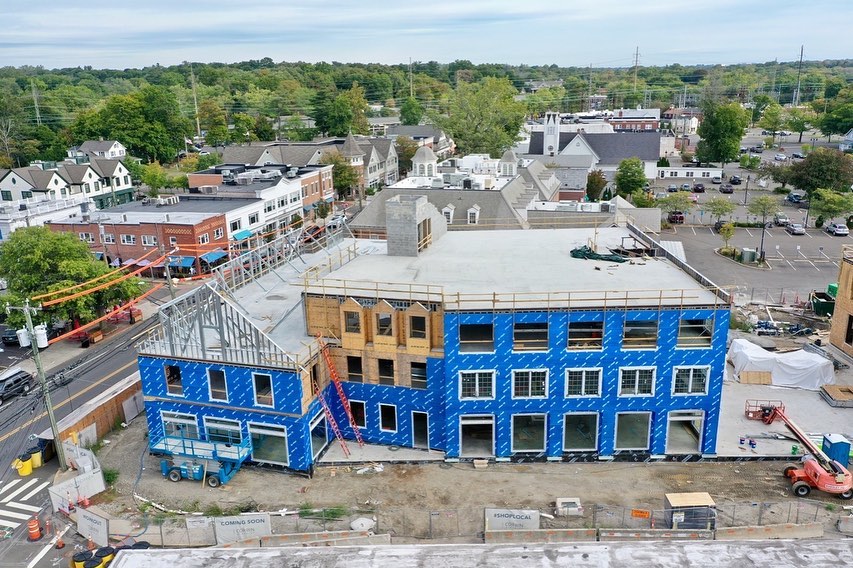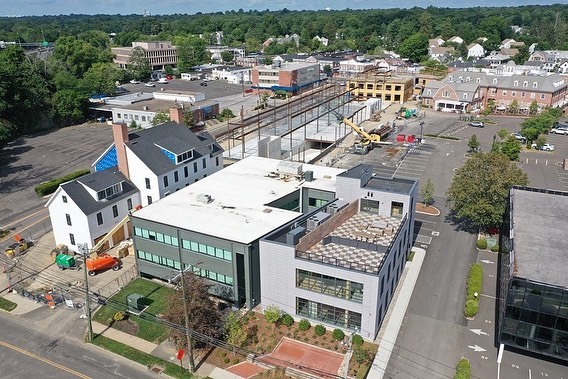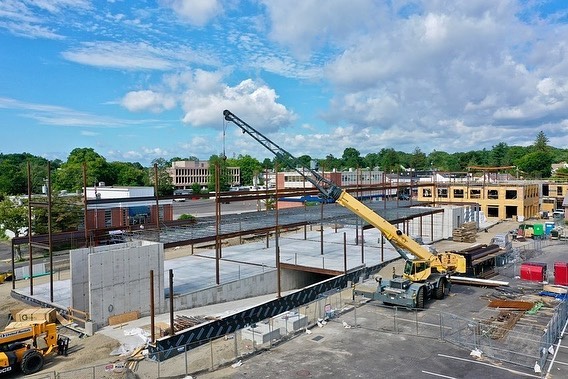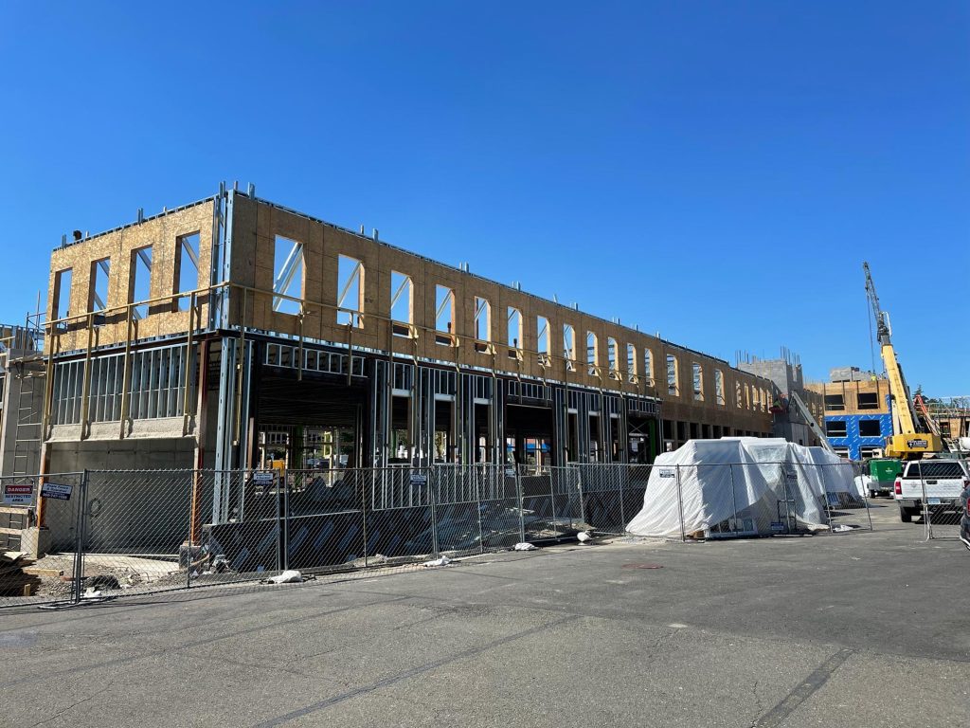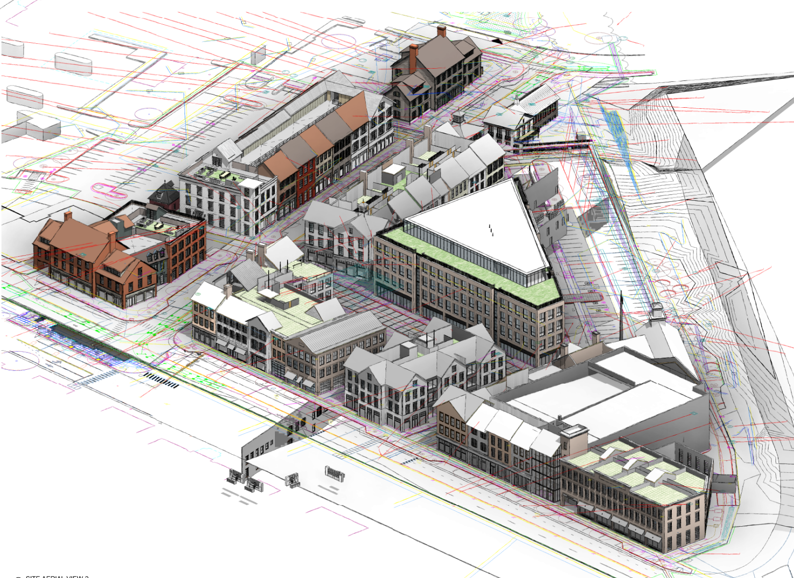The Corbin District
Honors and Recognition
2020 Best 55+ Community Award, Senior Housing News Awards for Architecture & Design
PES provided the structural design for Phase I and currently providing the structural design for Phase II of The Corbin District, a redevelopment project in the heart of downtown Darien.
The project includes 134 residential apartment units; 142,000 square feet of commercial and retail space; 14,000 square feet of restaurant space; 15,000 square feet of recreation space and parking; and open public space. The underground parking structure will consist of a concrete slab on metal deck supported on composite steel framed columns supported on a mat foundation. The podium structures supporting the residential over retail spaces will consist of a concrete slab on metal deck supported on composite steel framing. The residential levels will consist of either composite joist steel framing supported on metal stud walls or pre-engineered wood trusses supported on wood framed walls. The office building will consist of a composite steel frame.
| Owner : | Baywater Corbin Partners, LLC |
| Architect : | Beinfield Architecture |
| Contractor : | A. Pappajohn Company |
| Location : | Darien, CT |
| Completion : | Under Construction |
| Budget : | $10 Million |
