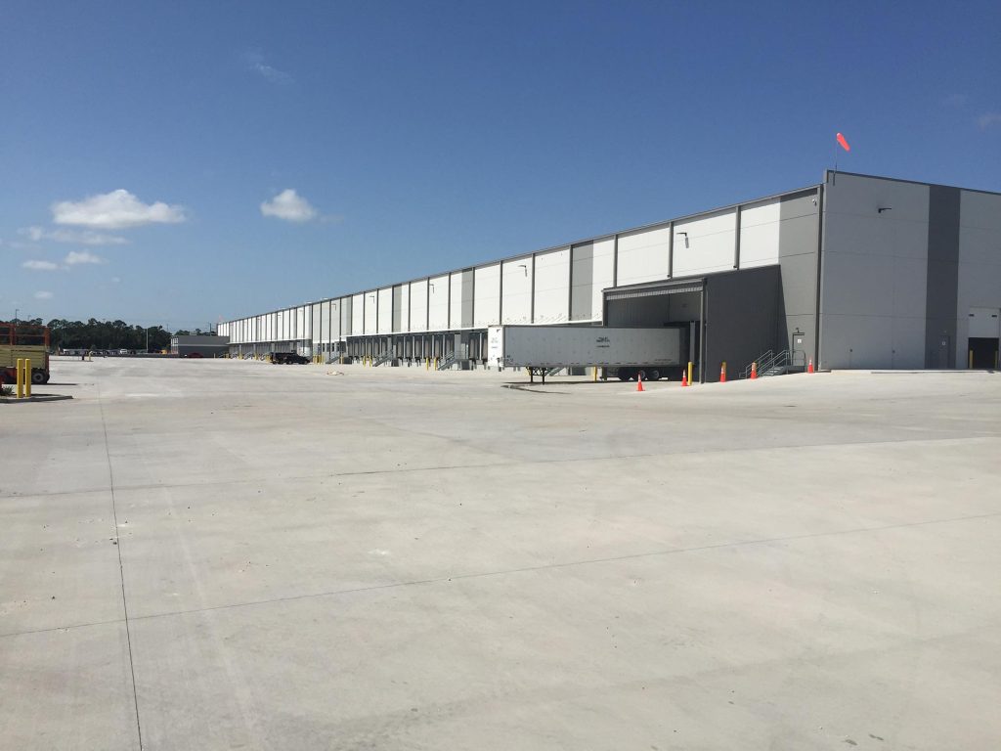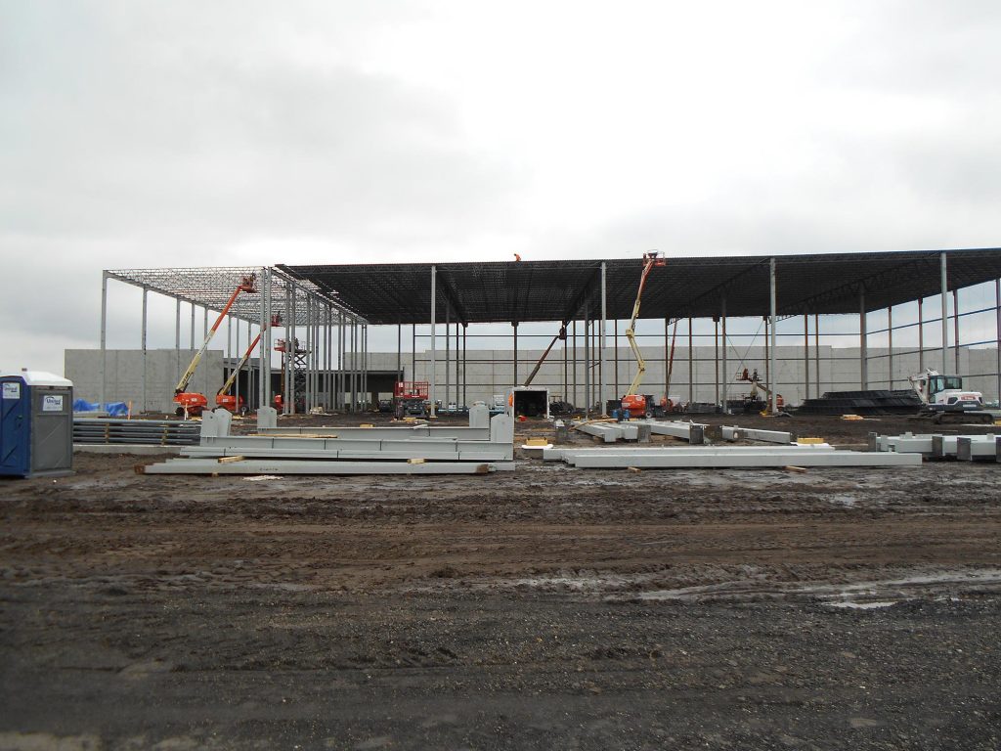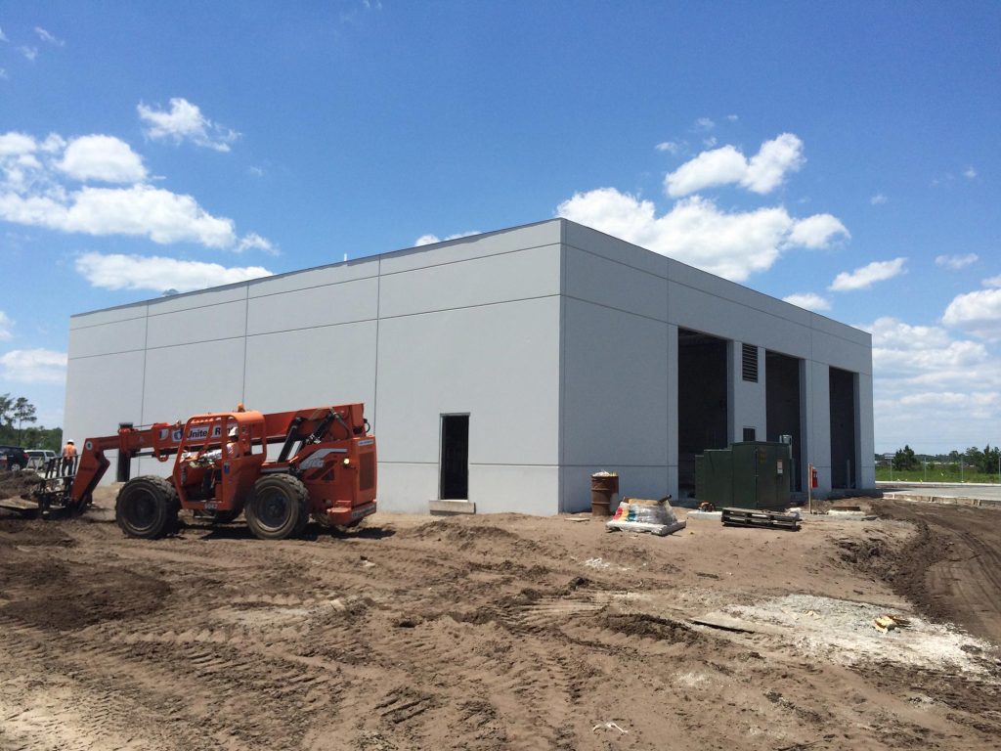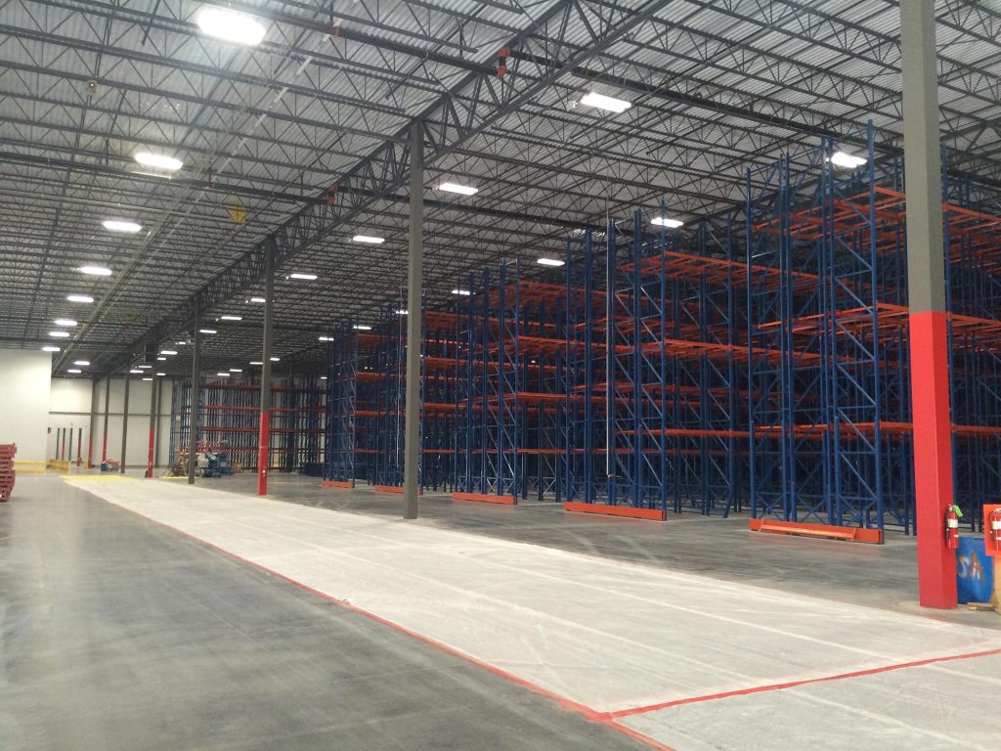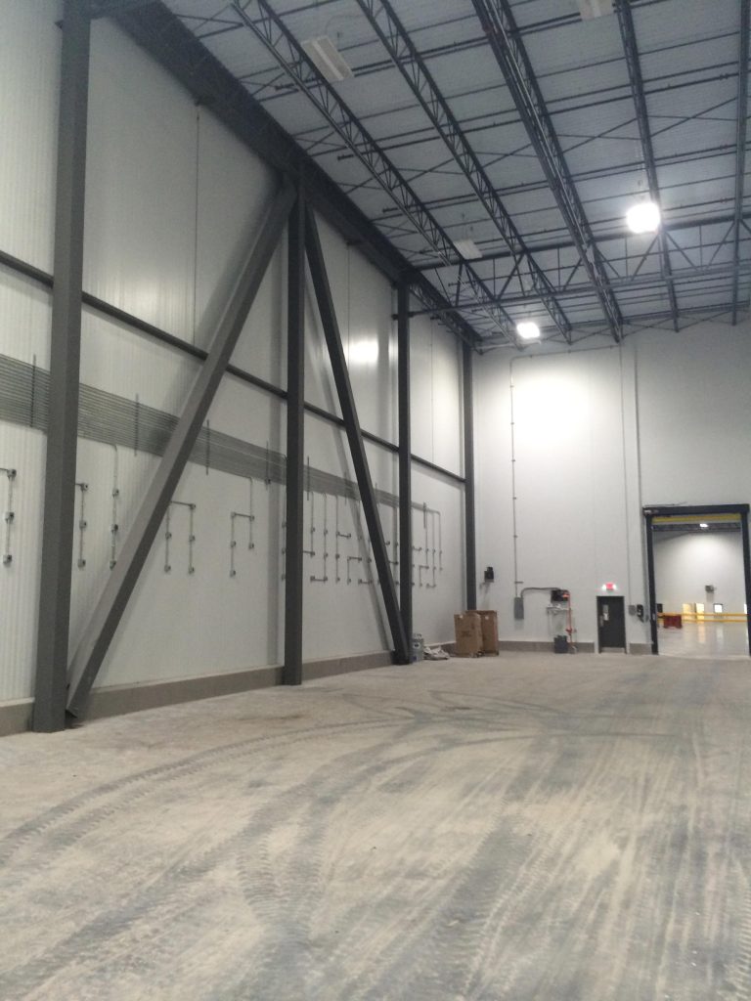Trader Joe’s
Honors and Recognition
2015 Tilt-Up Concrete Association Outstanding Achievement Award
PES provided the structural design for a new build-to-suit distribution center and office for Trader Joe’s.
The three building campus, consisting of a Hub/Mixed Temperature Building; a Freezer Building; and a Maintenance Building, totals approximately 631,280 square feet and includes 27,500 square feet of office build outs.
The 524,000 square foot load bearing, tilt-up concrete Hub/Mixed Temperature Building is comprised of the following:
- 23,250 square foot interior build-out
- 133,500 square foot Cooler Warehouse
- 222,900 square foot Ambient Warehouse
- 25,000 square feet of RTE Food | FDA Cheese Processing Area
- 11,200 square feet of miscellaneous support areas
The 101,020 square foot conventional steel framed Freezer Building is comprised of:
- 3,500 square foot interior build-out
- 72,500 square foot -10° Freezer Warehouse
- 5,500 square foot -20° Freezer Warehouse
- 10,400 square foot 34°-36° Cold Dock
- 5,200 square foot of BSH | Battery Charging areas
- 3,920 square feet of Engine | Electrical | Pump Rooms
| Owner : | T.A.C.T. Holding, Inc. |
| Architect : | Randall-Paulson Architects |
| Contractor : | The Conlan Company |
| Location : | Daytona Beach, FL |
| Completion : | June 2015 |
| Budget : | $48.7 Million |
