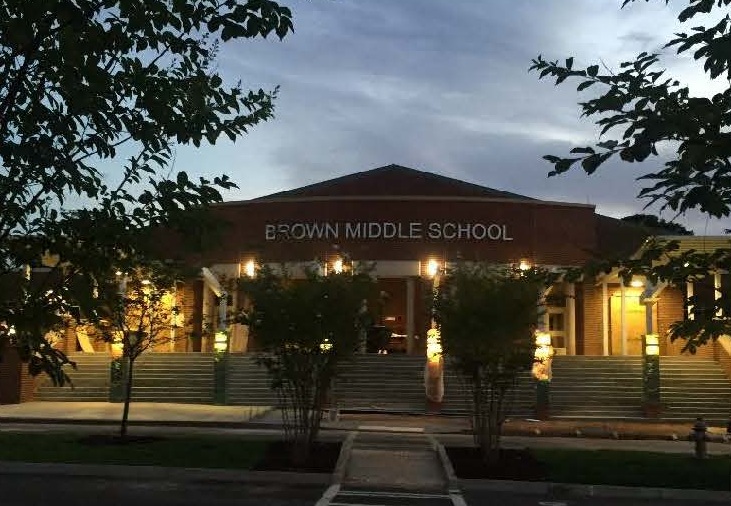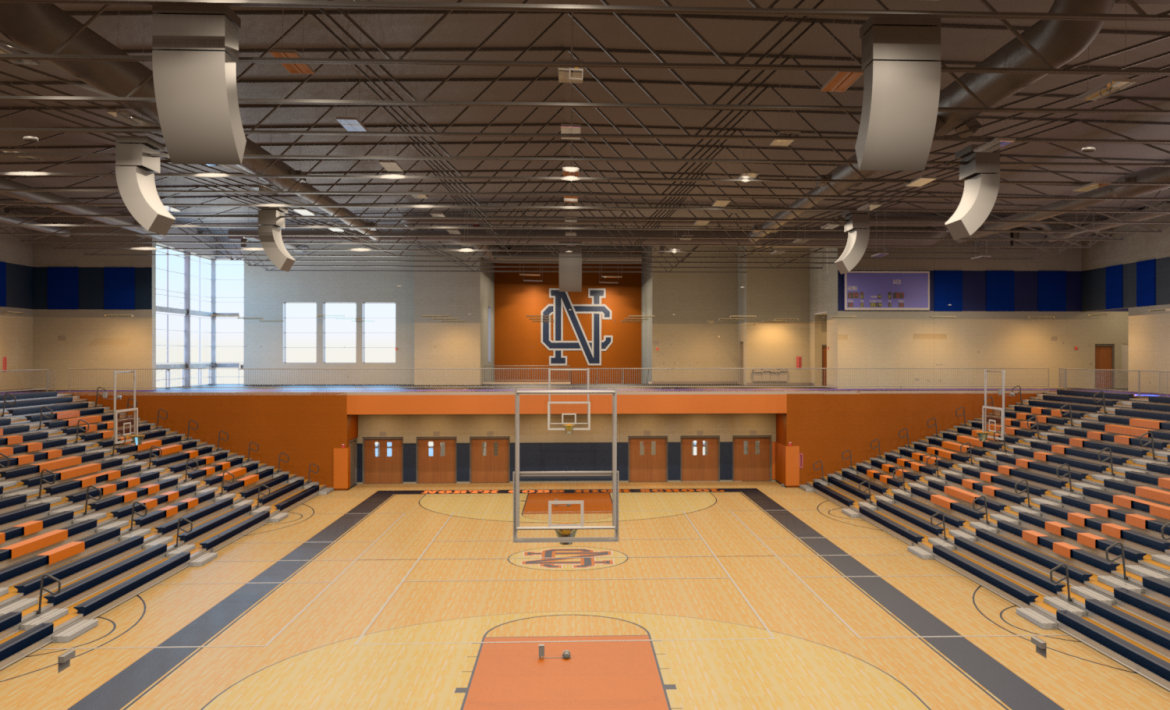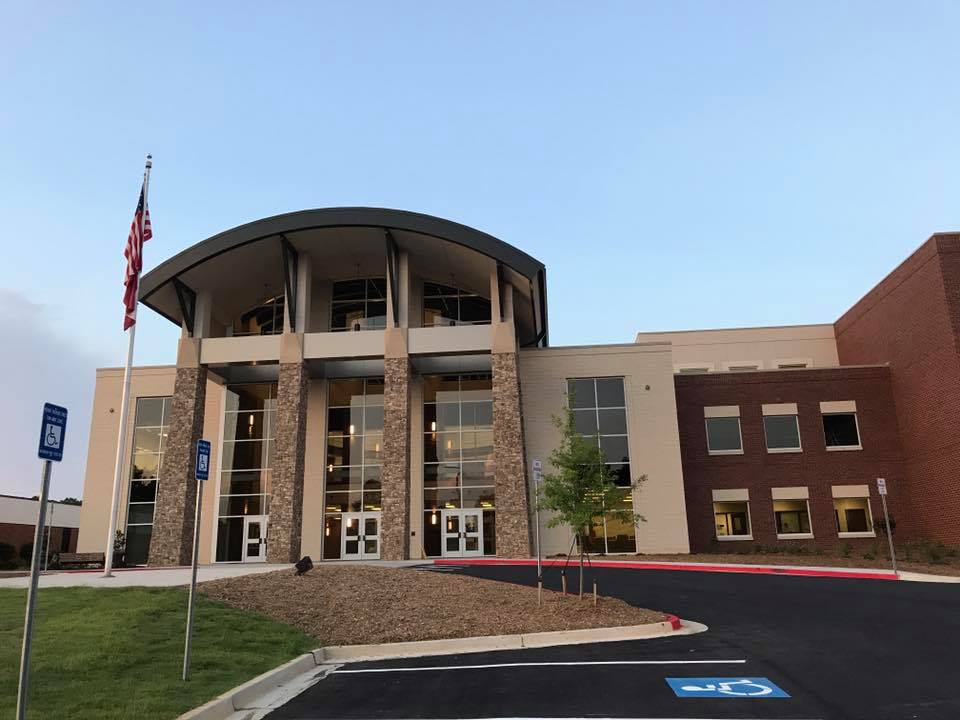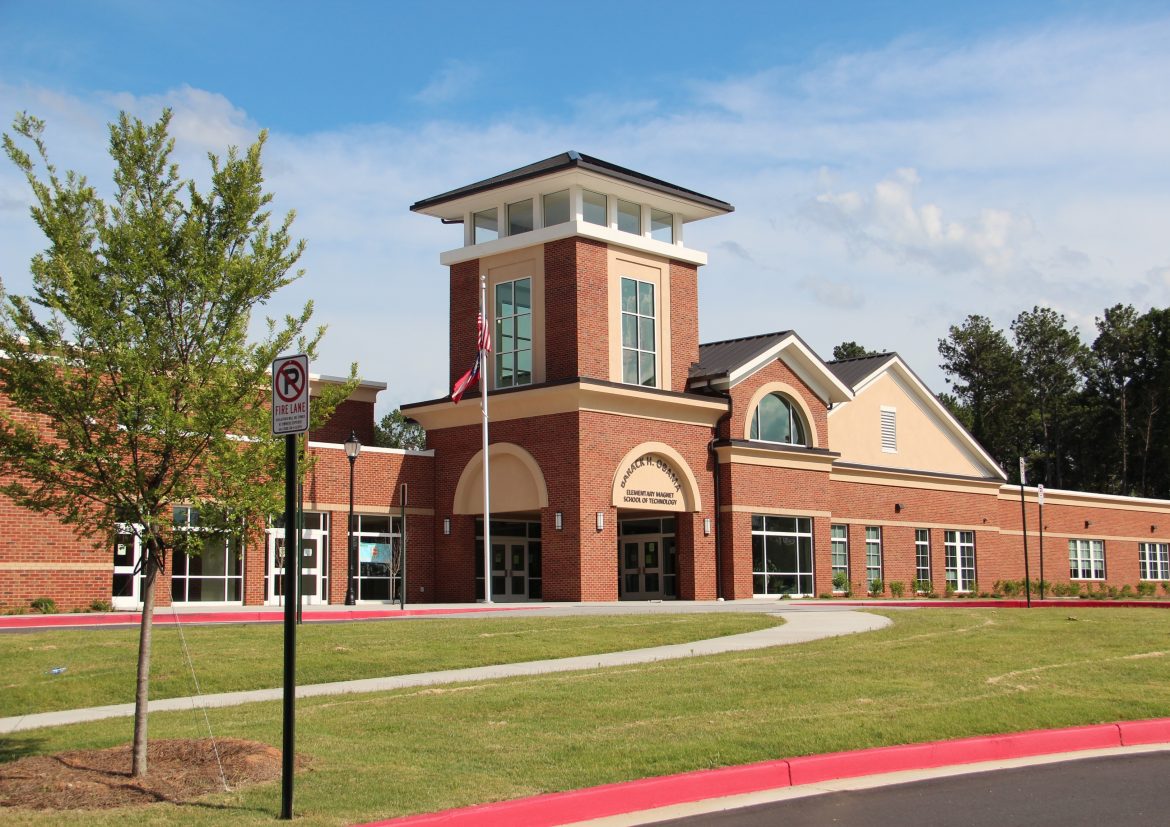At PES Structural Engineers, we have extensive experience collaborating with numerous architecture firms and school systems on successful K-12 projects. We have helped school districts handle increased student growth by designing new schools, as well as adding, renovating and replacing existing structures. We understand the budget and time constraints that these clients face and the importance of finding creative solutions to design and field challenges on what are often complex, and sometimes historically profound, facilities. Some of our notable projects include:

We provided the structural design for the renovation of the historic Brown Middle School for Atlanta Public Schools. The project included the renovation of 123,000 square feet and the addition of 35,000 square feet of new space. The addition was designed at the back of the school in a manner that respected the historic building both in composition and detailing. The addition included a new cafeteria overlooking the field, an engineered music suite allowing easy access to the Auditorium stage, and a much-needed counseling suite. Light renovations includes 87,000 square feet of the existing building and heavy renovations of 36,000 square feet that included new locker rooms; a new administration suites improving function and security; reconfiguration of classroom space to accommodate programming; and conversion of the old media center into much needed career, technical, and agricultural education (CTAE) space.
North Cobb High School Gymnasium and Performing Arts Center – Kennesaw, Georgia 
We are providing the structural design for the addition of a Performing Arts Center and a Gymnasium on the campus of North Cobb High School. The 30,600 square foot PAC will house a 750-seat auditorium, a 1,590 square foot Black Box Theater, dressing rooms, and concessions. The new gymnasium will accommodate 3,000 people and will feature an indoor track, lockers for both Varsity football and basketball, showers, a training room, offices for the coaches, and a concessions area.

We provided the structural design for phase one of the multi-phased replacement of Walton High School. The school, which remained opened throughout construction, included a complete teardown and rebuild of existing buildings. The structure utilized steel framing, metal roof sheathing, infilled masonry and metal stud walls supported on shallow foundations. Phase I of the project, completed in July 2017, provided an additional 132 classrooms. Phase II, currently underway, will add performing arts and athletic buildings to the campus. The existing baseball field and football stadium will also undergo renovations.
Barack H. Obama Magnet Elementary – Atlanta, Georgia
We provided the the structural design for the replacement of Clifton Elementary for the DeKalb County School System. The project, the second of seven replacement schools within the district, utilized steel framing and concrete masonry unit shear walls supported on shallow foundations. The facility totals 118,631 square feet over three stories and was designed to accommodate 1,200 students. Created as a result of the merger of two neighboring schools, Barack H. Obama Magnet School of Technology officially opened for the 2016- 2017 school year. Serving Pre-K through fifth grades, the school offers a technology magnet program for third through fifth graders and a dual-language Spanish Immersion Program for kindergarten students.

While looking for a summer internship ahead of starting her Master’s program, Amy found PES and joined us for some summer fun. 11 years later she’s a Project Manager with extensive experience in educational and structural renovations/additions, athletic facilities, golf clubhouses and student housing facilities. You can typically find Amy managing multiple projects – coordinating with other disciplines, managing project engineers, reviewing designs and drawings to check for accuracy and proper detailing. She’s very familiar with composite steel & CMU shear wall design and has designed structural systems utilizing concrete, steel, masonry, and wood systems as well. She’s actively involved with the Georgia Chapter of the Association for Learning Environments. Amy can be reached at asellers@pesengineers.com

