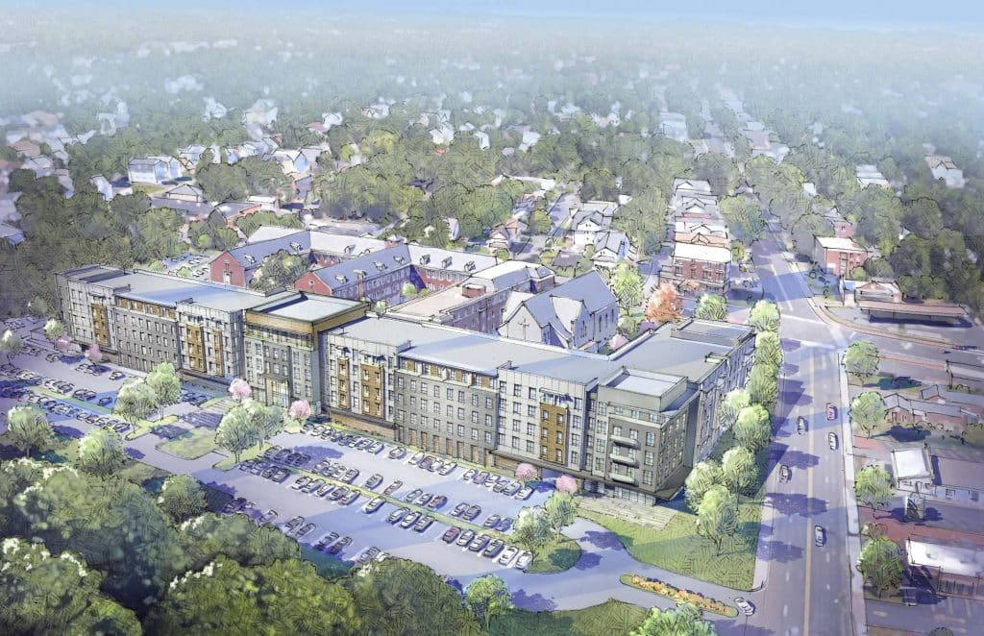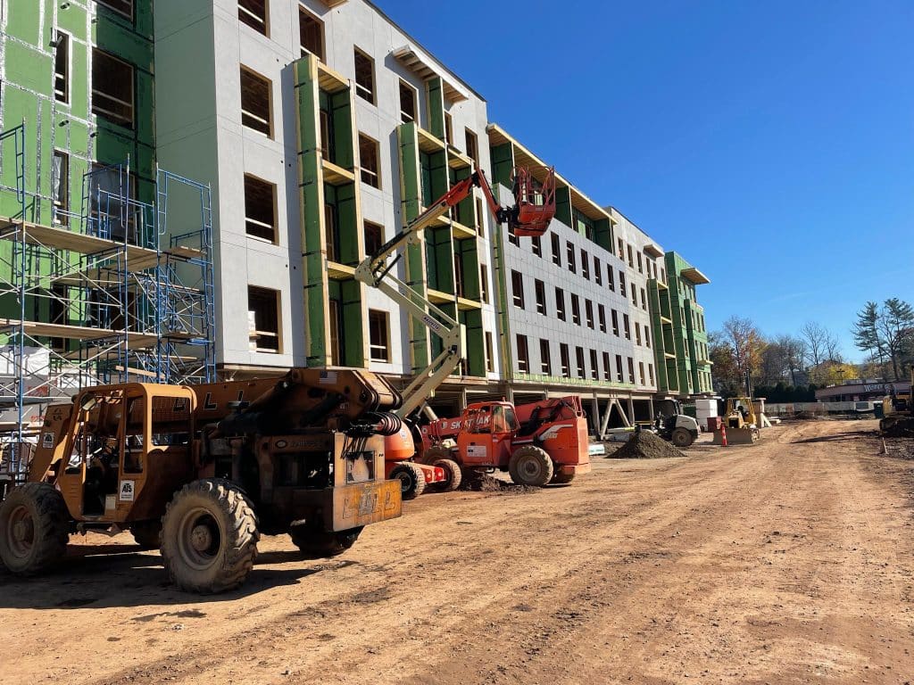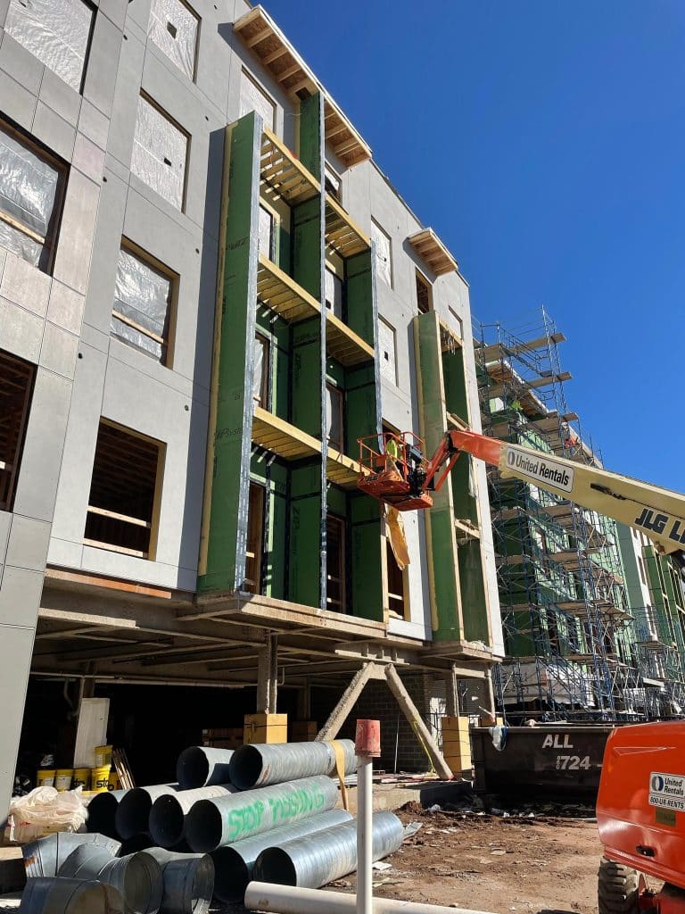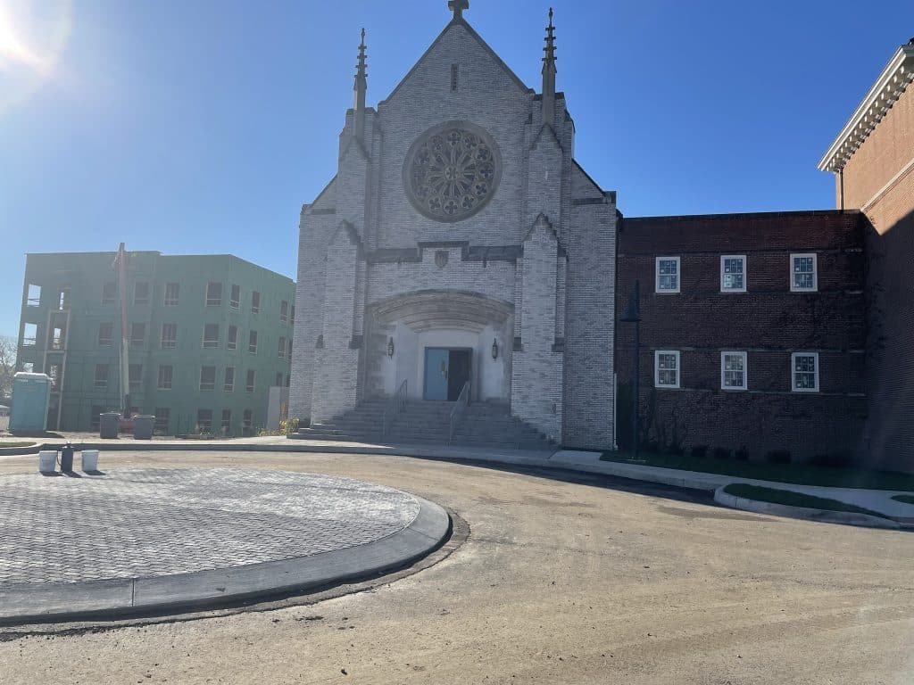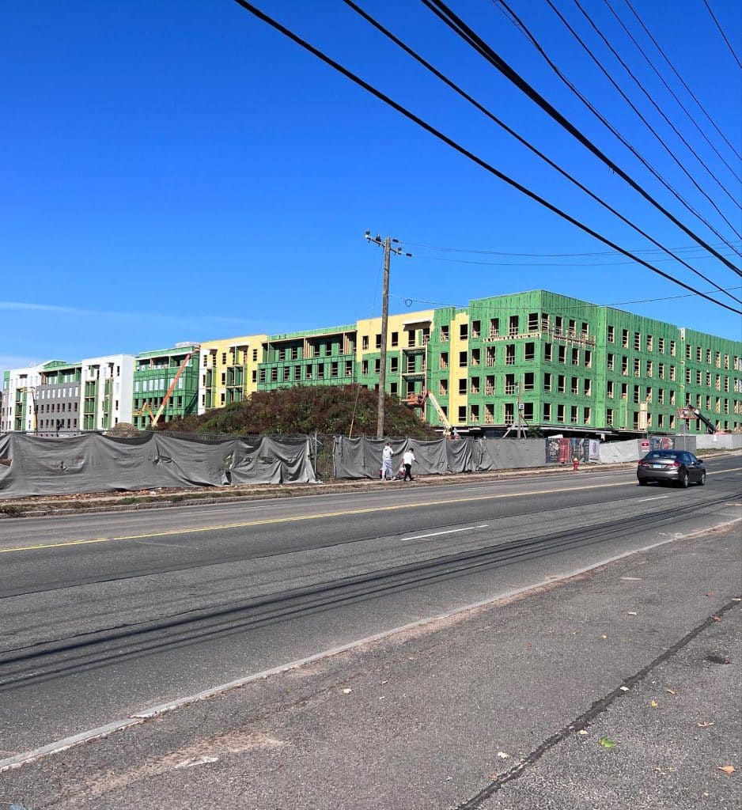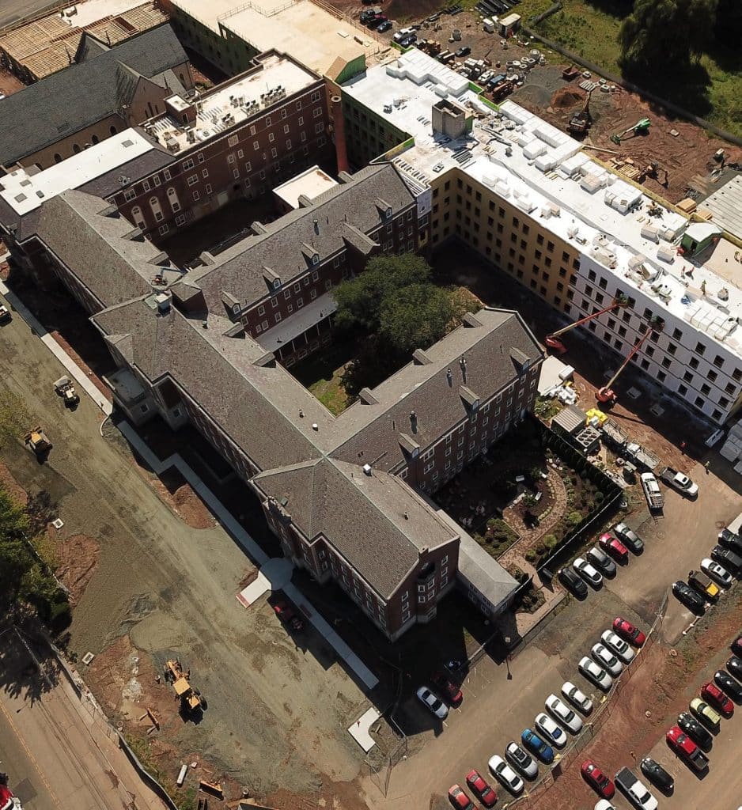Peachtree Hills Place
Honors and Recognition
2020 Best 55+ Community Award, Senior Housing News Awards for Architecture & Design
PES provided the structural design of Peachtree Hills Place, Isakson Living’s newest continuing care retirement community in Buckhead.
Phase I consisted of a clubhouse and 89 luxury residential units totaling 297,000 square feet. The structure utilizes four stories of metal framing, precast hollow core plank roof, and precast hollow core plank floors at the residential units. The residential units are supported by shallow foundations on rammed aggregate piers.
Phase II included 80 additional condos over parking and 46 assisted living units, 36 skilled nursing units, and nursing stations. Both structures consist of four stories of precast planks bearing on metal stud walls with two levels of cast-in-place parking below. The condo building totaled 136,558 square feet and the Terrace Building totaled 183,625 square feet.
| Owner : | Isakson Living |
| Architect : | Foley Design Associates |
| Contractor : | New South Construction |
| Location : | Atlanta, GA |
| Completion : | September 2020 |
| Budget : | Phase 1: $74,537,337; Phase 2: $54,472,831; Phase 3: $28,989,180 |
